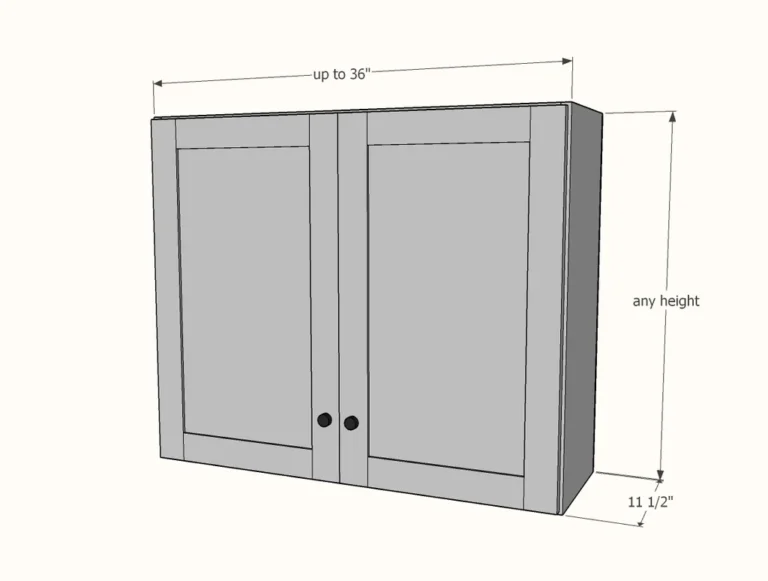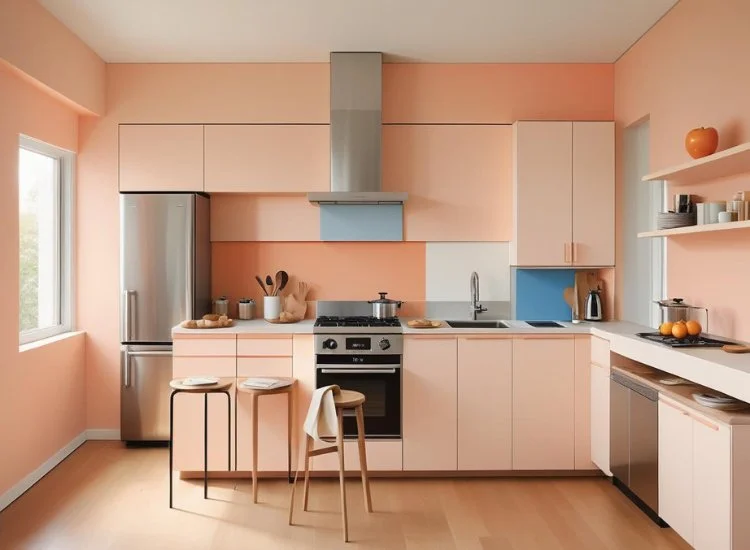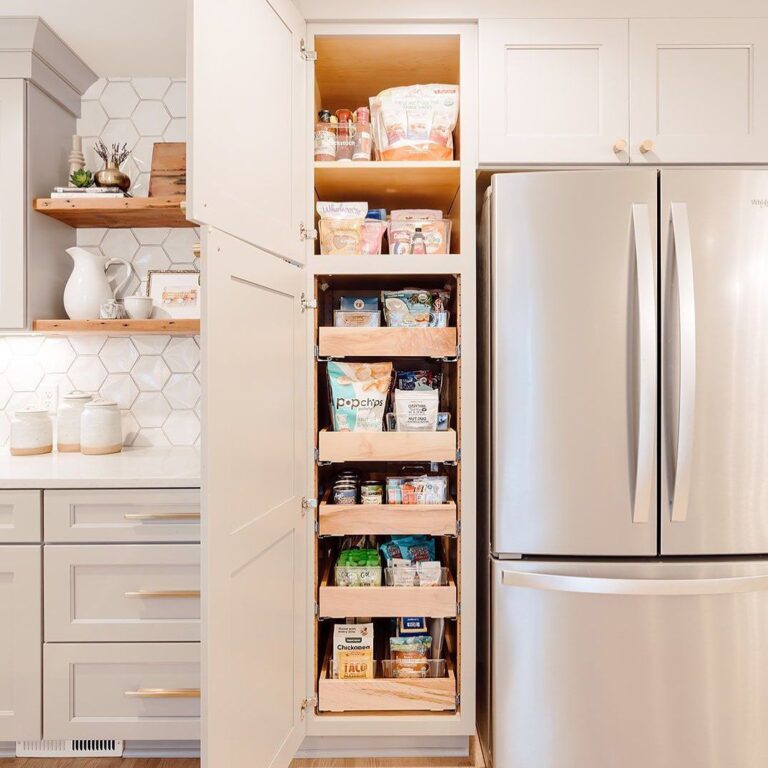Ultimate Guide to Basement Kitchenette Ideas | Transform Your Space
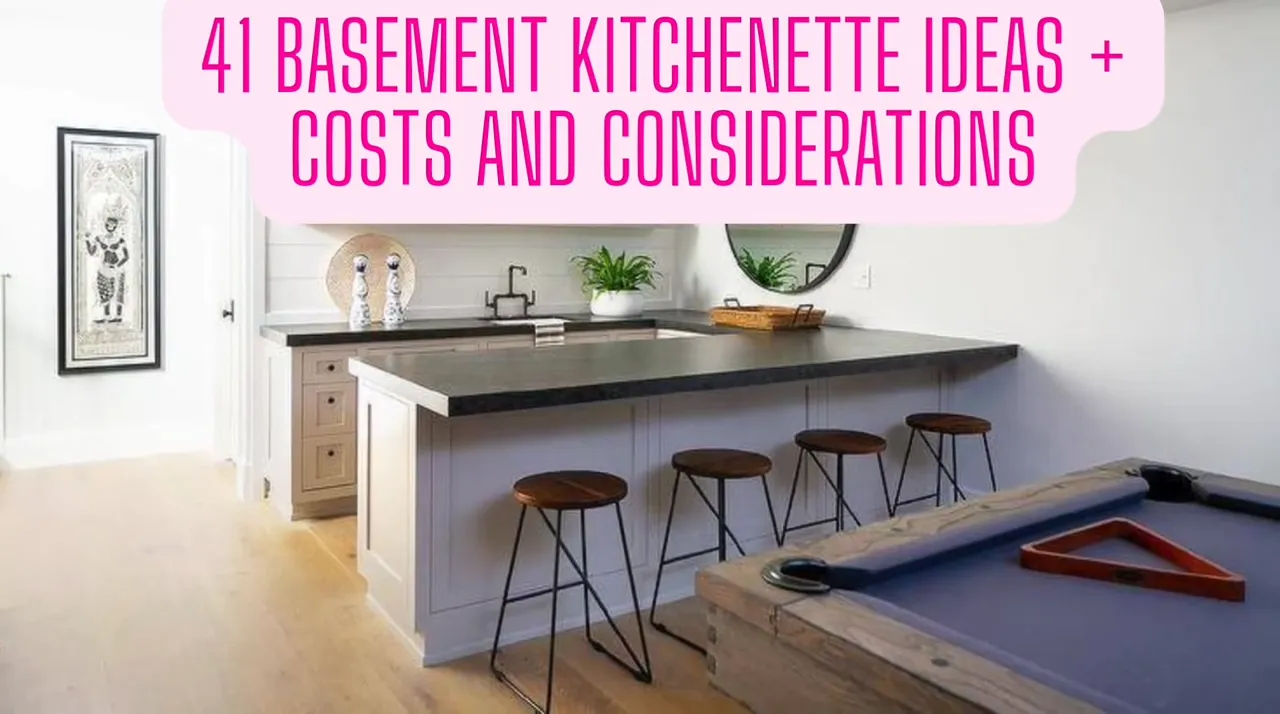
Transforming your basement into a stylish and functional space with basement kitchenette designs can elevate the entire vibe of your home. Whether you’re creating a wet bar, a fully equipped mini kitchen, or a casual snack station, a basement kitchenette adds value and convenience.
In this ultimate guide, we’ll walk you through a variety of basement kitchenette ideas, from layout choices to material selection, to help you make the most of your basement space. Whether you’re working with a small area or a larger unfinished basement, these ideas will inspire you to create a space that’s both practical and stylish.
Here’s everything you need to know to transform your basement into the ultimate bonus space, featuring a stylish and functional kitchenette. From maximizing every inch of space to choosing the right features, these small basement kitchen ideas will help you create a cozy, efficient area that perfectly suits your style and needs. Let’s explore creative designs and essential tips for blending function with flair!
Space-Saving Layouts for Your Basement Kitchenette
Maximizing space is key when designing a basement kitchenette, especially when you’re working with limited square footage. Here are four space-saving layout ideas that will make the most of every inch in your basement.
One-Wall Layout: The Efficient Solution for Smaller Spaces
The one-wall layout is a timeless and space-saving design choice for small basement kitchens. By aligning essential elements like the sink, stove, refrigerator, and storage along one wall, you free up valuable floor space for relaxation or entertaining. This streamlined setup is ideal for crafting a cozy basement bar or a functional cooking nook, combining style and practicality effortlessly.
- Pros: Space-efficient, simple to install, budget-friendly.
- Best for: Small, narrow basements or those with limited room for movement.
Corner Kitchenette: Making the Most of Every Inch
If you have a corner that’s underused, why not turn it into a kitchenette? A corner layout is another smart solution for smaller spaces, using two walls to maximize storage and counter space. The L-shaped design allows for ample prep space and a more open feel compared to a straight one-wall layout.
- Pros: Utilizes corner space efficiently, provides ample counter area.
- Best for: Basement rooms with limited wall space or areas that need separation between living zones.
Peninsula or Island: Adding Functionality and Style
For a more spacious basement, adding a peninsula or island can enhance both functionality and style. A peninsula offers a similar benefit to an island but takes up less space, as it’s attached to the main cabinetry. On the other hand, an island provides additional prep and seating space, making it ideal for a multi-purpose area where the kitchenette is also used for dining or entertaining.
- Pros: Adds storage and workspace, creates a focal point, great for socializing.
- Best for: Larger basements or open-plan spaces that need a central hub.
Under-Stairs Kitchenette: Turning Unused Space into a Kitchen
If you’re lucky enough to have stairs in your basement, consider turning the space underneath into a fully functional kitchenette. This area can be the perfect place for a compact wet bar, small refrigerator, or a mini coffee station. By utilizing the vertical space under the stairs, you make the most of otherwise wasted square footage.
- Pros: Maximizes unused space, adds a creative touch.
- Best for: Basements with stairs, small or oddly-shaped rooms that need clever solutions.
These space-saving layouts are just the beginning! Next, we’ll dive into choosing the right materials and finishes to complement your layout. Ready to explore some design options?
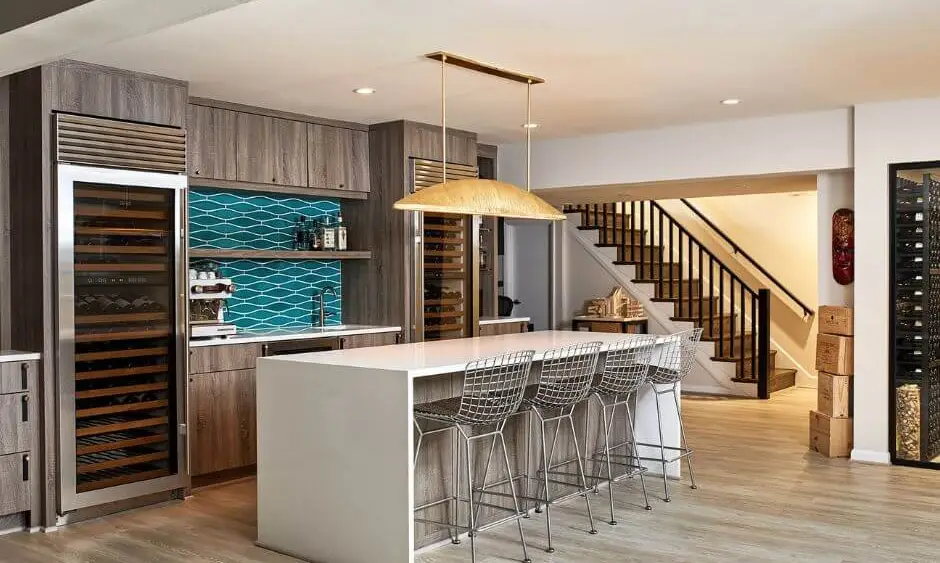
Color and Finish: Creating the Perfect Ambiance for Your Basement Kitchenette
The color scheme and finishes you choose for your basement kitchenette can dramatically affect the overall ambiance of the space. Whether you’re aiming for an airy, open feel or a cozy, intimate vibe, the right colors and materials can transform your kitchenette. Here are some expert tips for creating the perfect ambiance in your basement kitchenette:
Bright and Light Tones: Make Your Basement Kitchenette Feel Airy and Open
Opting for light tones is one of the best ways to make a basement kitchenette feel more spacious and inviting. Soft whites, pale grays, light blues, and other neutral hues can open up the space and reflect more natural light, which can often be limited in basement environments. Choosing light-colored cabinetry, countertops, and backsplash materials helps create a clean and fresh look.
- Pros: Creates a sense of space, reflects light, enhances a clean and modern look.
- Best for: Smaller basement kitchenettes or those with limited natural light.
Moody Dark Finishes: Crafting a Cozy, Elegant Atmosphere
For those who prefer a more intimate and dramatic atmosphere, dark finishes can add sophistication and elegance to your basement kitchenette. Deep shades of navy, charcoal, or even matte black can be used on cabinetry, countertops, or accent walls to create a moody and cozy vibe. Pair dark tones with warm lighting to avoid making the space feel too enclosed.
- Pros: Adds elegance, enhances coziness, creates a statement piece.
- Best for: Larger basement kitchenettes or rooms where you want to create a more intimate, relaxed ambiance.
Mixing Light and Dark Elements: Achieving Depth and Contrast in Your Basement Kitchenette
If you’re torn between bright and dark finishes, consider mixing both to create depth and contrast in your basement kitchenette. Light-colored cabinets paired with dark countertops, or vice versa, can balance out the design and give your space a dynamic, layered feel. The combination of light and dark elements adds visual interest while maintaining a well-rounded aesthetic.
- Pros: Adds depth, creates contrast, more flexible design options.
- Best for: Basements with a mix of natural light and areas that need balance.
Bold Accents: Adding Pops of Color to Your Basement Kitchenette
To bring some personality into your basement kitchenette, consider adding bold color accents. Vibrant hues such as emerald green, mustard yellow, or navy blue can make your space feel more lively and unique. Incorporating colorful elements in small doses—like bar stools, backsplashes, or accent walls—will add a touch of playfulness without overwhelming the design.
- Pros: Adds personality and vibrancy, easy to update with accessories.
- Best for: Those looking to make a statement or add a fun, modern touch to their basement kitchenette.
By carefully choosing the right color palette and finishes for your basement kitchenette, you can create a space that feels both functional and aesthetically pleasing. Ready to explore how materials and textures can complement your chosen colors? Let’s dive into the next step!
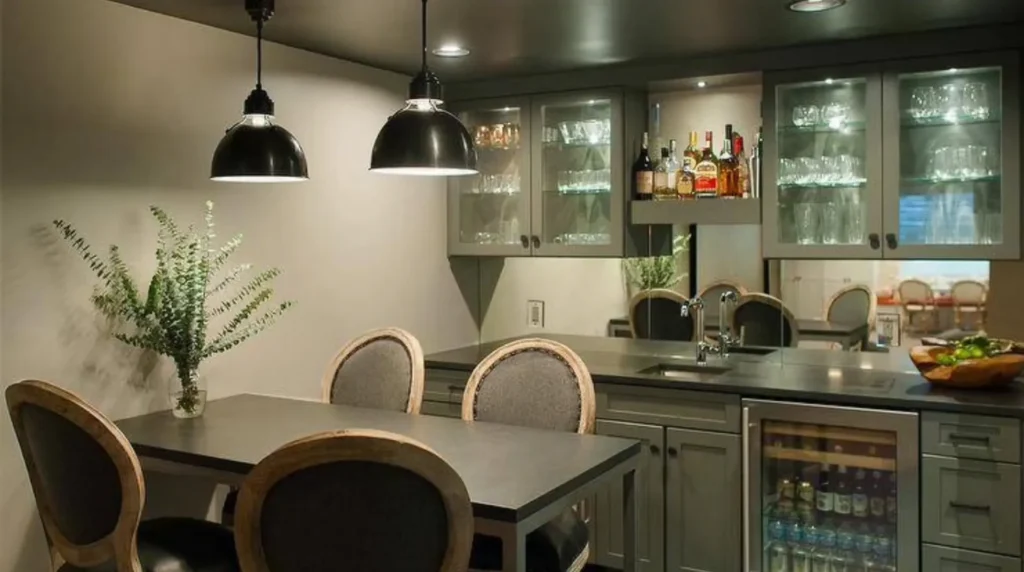
Materials and Textures: Enhancing Your Basement Kitchenette Design
The materials and textures you use in your basement kitchenette are essential for creating a cohesive and functional space. The right combination of surfaces and finishes can elevate your kitchenette’s design and add a personal touch. Here are some of the best materials and textures to consider for your basement kitchenette:
Feature Exposed Brick: Adding Character and Warmth
If you want to give your basement kitchenette a rustic, industrial feel, consider incorporating exposed brick into the design. Exposed brick adds texture and character, creating a bold focal point that blends well with both modern and vintage aesthetics. The earthy tones of brick can also pair well with light or dark cabinetry, enhancing the overall atmosphere of your basement kitchen.
- Pros: Adds texture, warmth, and character.
- Best for: Industrial, rustic, or modern farmhouse-style basement kitchenettes.
Use Contrasting Materials: Creating Visual Interest
To give your basement kitchenette a unique and personalized touch, experiment with contrasting materials. Pair sleek and modern surfaces like granite countertops with textured elements such as wood paneling or brass accents. This contrast creates a striking visual balance and ensures that your kitchenette looks both stylish and functional.
- Pros: Offers a bold design statement, adds depth and dimension.
- Best for: Basement kitchenettes where you want to introduce both modern and traditional elements.
Add Wood Paneling: Bringing Warmth and Texture to Your Basement Kitchenette
Wood paneling is a timeless material that can introduce natural warmth into your basement kitchenette. Whether you use it on walls, ceilings, or even cabinetry, wood adds texture, comfort, and an organic touch to the space. For a basement kitchen, consider choosing wood finishes that complement the light or dark tones of the room to maintain a balanced aesthetic.
- Pros: Adds warmth, texture, and a natural element.
- Best for: Basement kitchenettes aiming for a cozy, inviting atmosphere.
Glass Front Cabinets: Showcasing Your Style
When planning your basement kitchenette, choosing the right kitchen cabinet sizes is essential for maximizing functionality and style. Glass-front cabinets are an excellent choice, combining practicality with elegance. These cabinets let you showcase dishes, glassware, or decorative pieces, elevating the aesthetic appeal of your space. They work beautifully with both dark and light finishes, adding a sense of openness while maintaining ample storage for all your kitchen essentials.
- Pros: Provides visibility, adds sophistication, maintains an open feel.
- Best for: Small or light-filled basement kitchenettes where you want to showcase your style.
Skip Upper Cabinets: Maximizing Vertical Space
If you’re aiming for a more open feel in your basement kitchenette, consider skipping the upper cabinets. This modern trend creates more visual space, allowing you to focus on the lower cabinetry and open shelving. By maximizing vertical space, you can also create areas for decorative items, such as plants or artwork, that add personality and style to your kitchenette.
- Pros: Enhances the sense of space, easier to clean, provides open storage options.
- Best for: Basement kitchenettes with limited space or those aiming for a minimalist aesthetic.
By carefully choosing materials and textures that complement your design goals, you can enhance the functionality and style of your basement kitchenette. Ready to explore how the right decorative details can complete the look? Let’s move on to the next step!
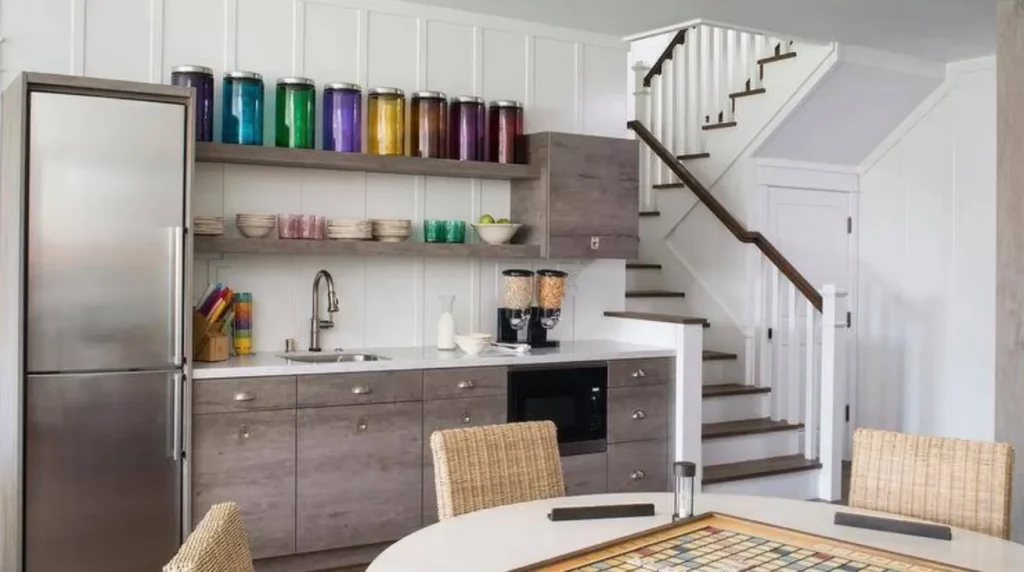
Decorative Details: Adding Personality to Your Basement Kitchenette
Decorative details are the finishing touches that bring your basement kitchenette to life. Whether you’re aiming for a modern, traditional, or eclectic look, the right accents can elevate the space. Here are some ideas for integrating decorative elements into your basement kitchenette:
Decorate the Walls: Create a Focal Point
The walls in your basement kitchenette are a blank canvas brimming with potential to add personality. Adding a bold backsplash or unique wall art not only enhances aesthetics but also boosts value when considering overall kitchen remodel costs. Opt for a stenciled backsplash featuring geometric patterns or vibrant hues to make your kitchenette pop. Incorporate art pieces or framed prints to bring warmth and style, turning your basement kitchenette into a visually appealing and inviting space.
- Pros: Easy to update, inexpensive, adds personality.
- Best for: Any basement kitchenette where you want to introduce color or design without major renovations.
Hang Some Art: Personalize Your Space
Hanging art is an easy way to add personality to your basement kitchenette. Choose pieces that reflect your style, whether that’s a vintage map, modern prints, or abstract works. Art can also help tie together various design elements in your kitchenette, especially when paired with complementary materials or cabinetry finishes.
- Pros: Reflects personal style, adds a visual focal point.
- Best for: Basement kitchenettes where you want to inject personal flair into the design.
Stencil a Backsplash: Incorporate Design into Your Kitchenette
A stenciled backsplash is an easy and affordable way to transform the look of your basement kitchenette. Whether you choose a vibrant color or a more muted tone, stencils can create patterns that add dimension and interest to your space. This is a particularly good option if you have a small basement kitchenette and want to make a big impact without overwhelming the room.
- Pros: Inexpensive, customizable, adds unique design.
- Best for: Basement kitchenettes with a minimalist or modern style where you want to add bold patterns.
Accentuate with Lighting: Setting the Mood
Lighting can dramatically change the atmosphere of your basement kitchenette. Consider adding pendant lights above your island or under-cabinet lighting to highlight the countertop materials or create ambiance. Using moody, dark finishes for light fixtures can add sophistication, while bright, airy lights help make the space feel larger and more open.
- Pros: Creates ambiance, highlights design elements, practical.
- Best for: Any basement kitchenette needing enhanced lighting, particularly in spaces with limited natural light.
Incorporate Functional Decor: Stylish and Practical
Incorporate decorative items that serve a practical purpose. For example, choose stylish jars or containers for storage, or hang open shelving to display utensils and dishware. Functional decor in your basement kitchenette adds both form and function, ensuring your space remains organized while also reflecting your style.
- Pros: Practical, stylish, versatile.
- Best for: Small basement kitchenettes or spaces where organization is key.
These decorative details will enhance the overall aesthetic of your basement kitchenette while maintaining its functionality. Now that you’ve explored how to add personality, it’s time to think about how to optimize your basement kitchenette’s functionality with the right features and finishes!
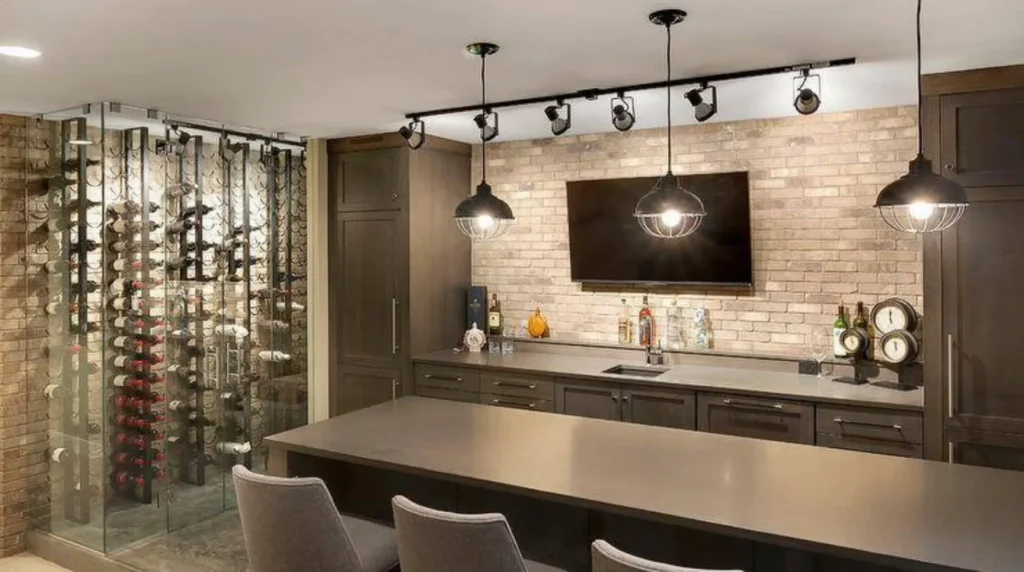
Functional Features: Elevating Your Basement Kitchenette’s Usability
When designing your basement kitchenette, functionality should be just as important as aesthetics. Adding the right features ensures your space works efficiently, whether you’re cooking a full meal or enjoying a snack. Here are some functional features to consider for your basement kitchenette:
Maximize Light: Brighten Up Your Space
In a basement kitchenette, natural light can be limited, so it’s important to use all available lighting options. Consider installing large windows or skylights to allow as much natural light in as possible. If natural light isn’t an option, incorporate task lighting with under-cabinet or pendant lights to brighten up the workspace. Opt for bright tones in your kitchenette cabinetry and walls to reflect light and make the room feel larger and more open.
- Pros: Creates a more spacious, airy feeling, improves functionality.
- Best for: Basement kitchenettes that feel dark or cramped.
Use Vertical Space: Storage Solutions Above
In a small basement kitchenette, you may struggle with limited countertop space. Utilizing vertical space is a smart solution. Install open shelving or tall cabinets to store kitchen essentials like spices, utensils, and cookware. By extending storage upward, you keep countertops free for prepping meals while maintaining an organized, functional space.
- Pros: Maximizes storage, keeps countertops clear, easy to access.
- Best for: Small basement kitchenettes or areas with limited floor space.
Add a Dining Table: Create a Multi-Functional Space
A dining table can be a great addition to your basement kitchenette, making it not just a cooking area but also a place to entertain or enjoy meals. Opt for a compact dining table that doesn’t overwhelm the space or consider a folding table that can be stored when not in use. For smaller spaces, a bar-style table or island can work as both a prep area and dining space.
- Pros: Multi-functional, great for entertaining or family meals.
- Best for: Basement kitchenettes where you want to combine cooking and dining in a limited space.
Set Up a Snack Station: Quick and Easy Access
For ultimate convenience, a designated snack station is a must-have in your basement kitchenette. Equip it with shelves for quick access to your favorite treats, a mini-fridge to keep drinks chilled, and a compact countertop for prepping easy bites. This setup transforms your basement into a go-to hub for quick meals or late-night snacks, making it both functional and inviting.
- Pros: Practical, great for quick meals or snacks.
- Best for: Small basement kitchenettes or spaces where you want quick meal prep without a full kitchen setup.
Wine Storage: A Touch of Elegance
If you love wine, adding wine storage to your basement kitchenette can elevate its functionality and style. Whether you opt for a wine fridge, wine racks, or a dedicated wine closet, this feature can help organize your collection while maintaining a stylish look. A wine fridge can be a great addition to any kitchenette, keeping your wine at the perfect temperature and within easy reach.
- Pros: Adds storage, enhances the functionality and aesthetic of your space.
- Best for: Basement kitchenettes where you entertain often or have a wine collection.
Include a Pizza Oven: Make It a Gourmet Kitchenette
For those who love cooking or want to add a fun feature to their basement kitchenette, a pizza oven can be a fantastic addition. Compact pizza ovens are available in countertop models, perfect for a basement kitchenette that lacks space for a full-sized oven. They also make for an interactive cooking experience when hosting guests.
- Pros: Adds a fun, functional element, perfect for casual gatherings.
- Best for: Basement kitchenettes used for entertaining or in homes with food enthusiasts.
By incorporating these functional features into your basement kitchenette, you ensure that your space not only looks great but also serves your needs. Next, we’ll explore unique themes and ideas to inspire your basement kitchenette design!
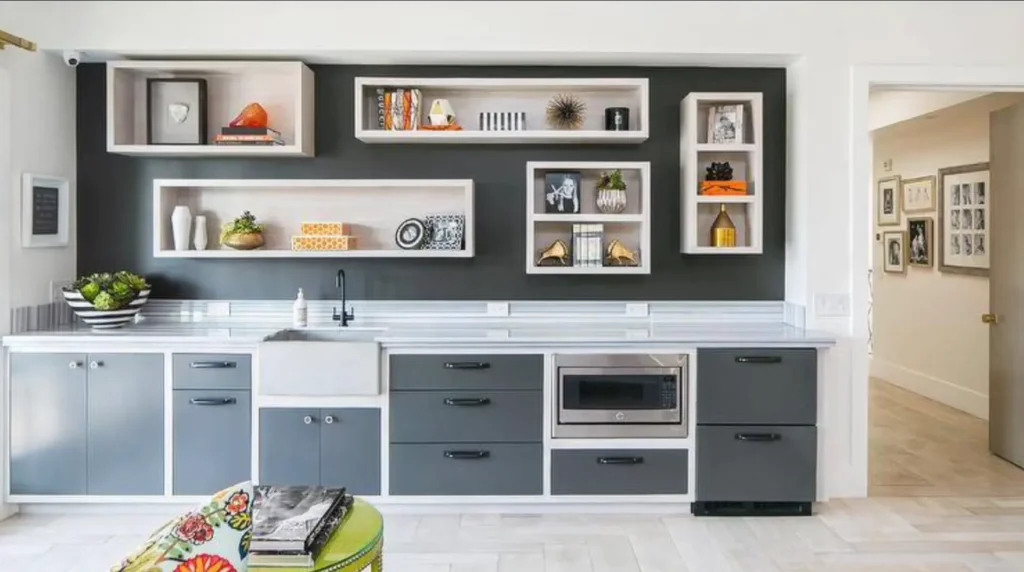
Unique Themes and Design Ideas for Your Basement Kitchenette
Incorporating a unique theme or design style into your basement kitchenette can transform the space, making it feel personal and inviting. Whether you want to create a cozy atmosphere or make a bold statement, Black Kitchen Ideas can elevate your basement kitchenette to the next level. Here are some creative themes and ideas to consider:
British-Style Kitchen: Classic and Timeless Elegance
A British-style kitchenette brings charm and sophistication to your basement. Incorporate classic elements like shaker cabinetry, dark wood tones, and traditional accessories to create a timeless look. To make the space feel more cozy, opt for deep tones like navy, forest green, or rich burgundy in the cabinetry or walls. A British-style kitchenette is perfect for those who appreciate vintage charm combined with modern functionality.
- Pros: Timeless appeal, cozy atmosphere, highly functional.
- Best for: Homeowners looking for a classic, elegant style.
Coastal Vibes: Relaxed and Breezy
For a more laid-back, beachy feel, coastal vibes are a perfect match for your basement kitchenette. Think light wood tones, whitewashed finishes, and soft blues and greens. Open shelving and natural materials like seagrass or rattan baskets can enhance the airy, relaxed vibe. Coastal-themed elements help create a serene and inviting atmosphere, making your basement kitchenette feel like a tranquil retreat.
- Pros: Fresh, light ambiance, ideal for relaxed gatherings.
- Best for: Basements near the beach or those seeking a calming retreat.
Industrial Style: Urban and Bold
For a sleek, modern look, consider an industrial-style kitchenette. Incorporate raw materials like exposed brick, steel, and concrete to create an urban, edgy vibe. Industrial-style kitchenettes often feature open shelving, metallic finishes, and large, sturdy countertops. This design is perfect for creating a chic, modern space with an unfinished, yet polished, look.
- Pros: Modern, bold aesthetic, very trendy.
- Best for: Basements with high ceilings or urban, industrial-style homes.
Farmhouse Style: Rustic Charm in a Modern Kitchenette
If you’re drawn to a more rustic feel, a farmhouse-style kitchenette can bring a warm, inviting touch to your basement. Use barn doors, shiplap walls, and vintage fixtures to create a nostalgic atmosphere. Soft, muted tones such as cream, taupe, or light gray can keep the space feeling light and airy while still maintaining the cozy farmhouse appeal.
- Pros: Cozy, welcoming atmosphere, perfect for casual meals.
- Best for: Those who love rustic, country-style décor.
Mid-Century Modern: Sleek and Retro
For a mid-century modern theme, focus on clean lines, vibrant pops of color, and retro-inspired furniture. Use wood finishes like walnut or teak, and incorporate vintage-inspired light fixtures and retro appliances. This design can work particularly well in basement kitchenettes that combine both style and practicality, making them not only functional but also visually striking.
- Pros: Stylish, nostalgic, and functional.
- Best for: Homeowners looking for a sleek and nostalgic touch in their basement kitchenette.
Modern Minimalism: Sleek, Simple, and Elegant
If you love clean lines and a clutter-free space, a modern minimalist kitchenette is the way to go. Focus on monochrome tones, sleek surfaces, and simple storage solutions. Keep the space open by choosing hidden appliances and streamlined cabinetry. A minimalist design is perfect for homeowners who value simplicity and functionality without compromising on style.
- Pros: Clean, organized, and easy to maintain.
- Best for: Small basement kitchenettes or spaces that need to feel uncluttered.
By choosing the right theme for your basement kitchenette, you can create a space that’s as stylish as it is functional. Whether you prefer the timeless elegance of a British-style kitchen or the bold statement of an industrial-style kitchenette, there’s a theme to fit every taste. Now, let’s explore how you can add personalized touches with decor and design details!
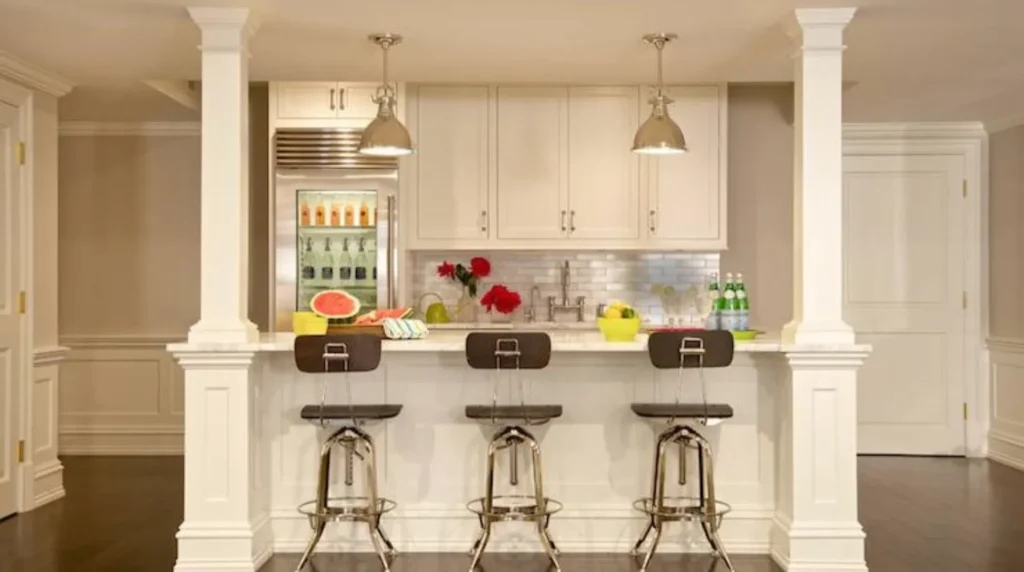
Innovative Design Ideas to Maximize Your Space
Maximizing space in a basement kitchenette is key to creating a functional, stylish, and efficient area. With some clever design ideas, even a small basement can accommodate everything you need while looking great. Here are some innovative tips to make the most of your space:
Skip Upper Cabinets: Modern Open Shelving for a Spacious Feel
One of the best ways to maximize space in your basement kitchenette is by skipping traditional upper cabinets and opting for open shelving instead. This design choice not only creates a more open and airy feel but also allows for easy access to essentials. You can display stylish dishware, decorative items, or even plants to make the space feel more personal. Additionally, it eliminates the visual clutter often associated with upper cabinets, making your basement kitchenette look larger.
- Pros: Creates a light and open look, easier access to frequently used items.
- Best for: Smaller basement kitchenettes or those wanting a modern, minimalist aesthetic.
Peninsula or Island: Versatile Options for Both Work and Entertaining
A peninsula or island in your basement kitchenette provides extra workspace while also offering a versatile space for entertaining. Both designs create a functional flow, allowing you to prepare meals, serve snacks, or socialize with guests. Depending on your space, a peninsula can be a great alternative if an island feels too bulky. These options are perfect for creating a multi-functional area, whether you’re cooking, working, or hosting guests.
- Pros: Adds extra counter space, perfect for meal prep or socializing.
- Best for: Larger basement kitchenettes or those looking to entertain.
Match Cabinets to Walls: Create Seamless, Cohesive Design
Matching your cabinetry to the wall color or finish can create a seamless and cohesive design, which is perfect for making a basement kitchenette feel larger and more integrated with the rest of your space. Whether you opt for white, light gray, or another subtle shade, blending your cabinetry with the walls will minimize visual clutter and create a clean, streamlined look.
- Pros: Visually cohesive, maximizes space by reducing visual interruptions.
- Best for: Basement kitchenettes where a sleek, unified design is desired.
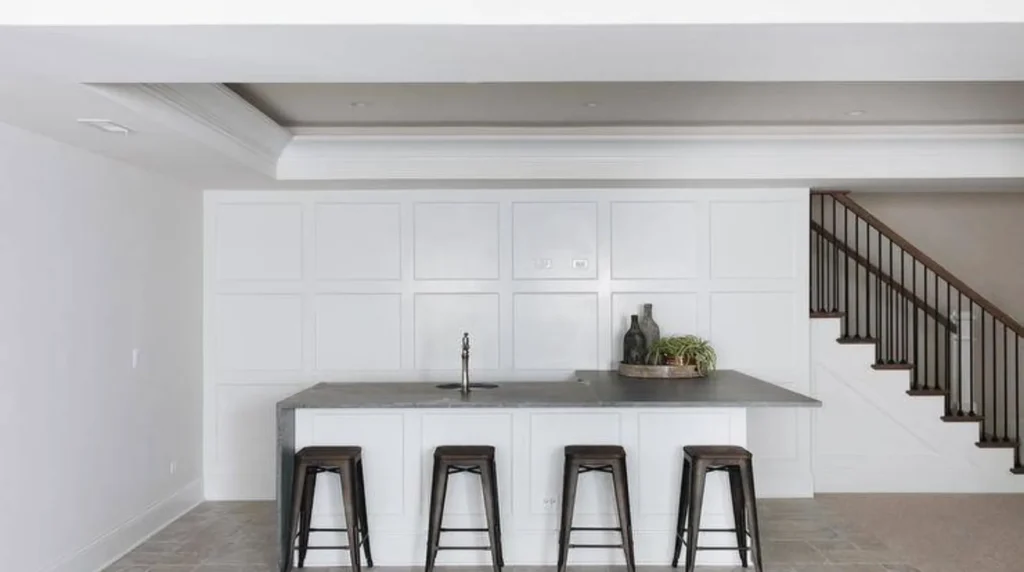
Practical Considerations: Kitchenette Layout and Appliances
When designing your basement kitchenette, it’s important to consider the practical aspects of the space. Not only should your layout be functional, but the selection of appliances, plumbing, and electrical components needs careful attention. Additionally, it’s crucial to address potential issues like Musty Smells in Basement, which can arise from poor ventilation or moisture problems. Here’s a breakdown of key practical considerations:
Appliance Selection: Choosing the Right Appliances for a Basement Kitchen
When choosing appliances for your basement kitchenette, consider the size and needs of the space. Compact appliances like under-counter refrigerators, mini dishwashers, and slim stoves are great options for smaller kitchenettes. For larger spaces, you might opt for standard-sized appliances or even built-in units to save space while still providing full functionality. Additionally, select appliances that are energy-efficient to keep your basement kitchenette both sustainable and cost-effective.
- Pros: Efficient, space-saving, and eco-friendly.
- Best for: Homeowners who want to optimize appliance use in a compact basement kitchenette.
Plumbing, Electrical, and Ventilation: Key Considerations for Your Basement Kitchen
Ensuring that your basement kitchenette is properly equipped with plumbing, electrical, and ventilation is crucial for both functionality and safety. Work with professionals to ensure proper water and gas lines for appliances such as sinks, dishwashers, or even a pizza oven. Good ventilation is essential, particularly if you plan on cooking in the basement. Install an efficient exhaust fan or range hood to eliminate moisture and odors.
- Pros: Safe, functional space, ensures efficient use of appliances.
- Best for: Any basement kitchenette where cooking and food prep will occur regularly.
Building Codes and Safety: Ensure Compliance and Safety
When remodeling your basement kitchenette, make sure to follow local building codes and safety regulations. This includes proper electrical wiring, safe gas installations, and sufficient clearance for fire safety. In addition, ensure that you’re using materials that meet safety standards, especially if you plan to install features like a pizza oven or additional cooktops. Always consult a contractor or specialist to ensure that your basement kitchenette is up to code and safe for everyday use.
- Pros: Compliance with local regulations, reduces risk of accidents or issues.
- Best for: Homeowners doing a full basement kitchenette remodel or installation.

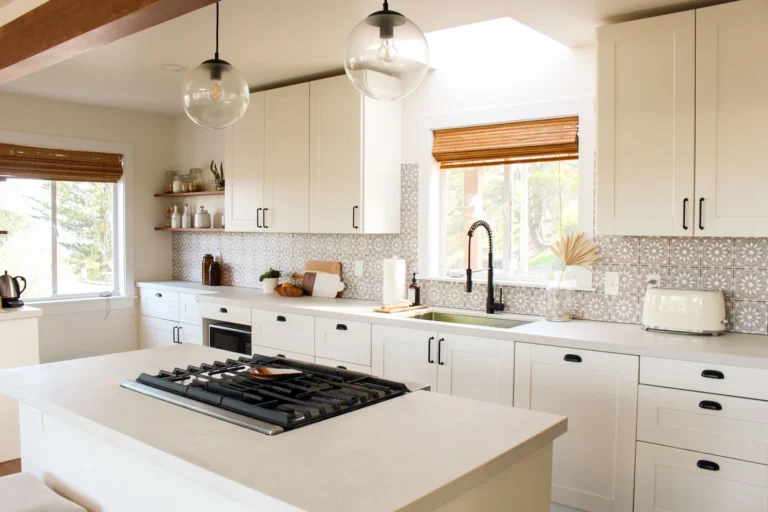
![How Much Does It Cost to Paint Kitchen Cabinets? [Average Prices & Tips] 10 how much does it cost to paint kitchen cabinets](https://uptrendhome.com/wp-content/uploads/2024/12/cream-kitchen-cabinets-paintzen-768x512.jpg)
