Standard Kitchen Cabinet Sizes | Depth, Height & Dimensions Guide
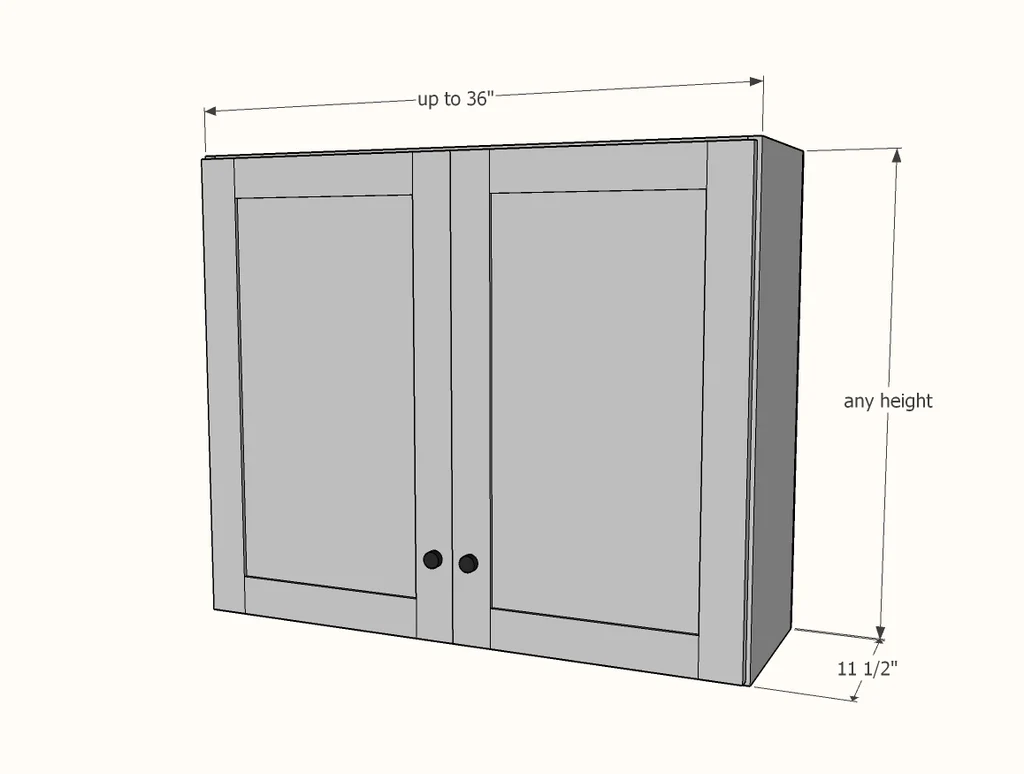
Essential Kitchen Cabinet Dimensions You Must Know Before You Renovate
Before your kitchen renovation, it’s important to understand essential kitchen cabinet sizes. Standard sizes for cabinets like 24-inch depth for base cabinets and 12-inch depth for wall cabinets ensure efficient storage and a smooth workflow. Proper measurements help avoid design issues and maximize your kitchen’s functionality. Whether opting for custom or standard cabinets, getting these dimensions right can save you from costly mistakes.
In this post, we will dive deep into the essential kitchen cabinet dimensions you need to know before starting your renovation. From the standard base cabinet size to the height and depth of wall cabinets, we’ll break down each measurement and explain its importance. Understanding these dimensions will help you create a more functional and aesthetically pleasing kitchen, ensuring everything fits just right. Whether you’re installing new cabinets or remodeling, this guide will provide the clarity you need to avoid mistakes and make informed decisions.
Base Cabinet Sizes: Key Measurements to Consider
Base cabinets are the cornerstone of your kitchen layout, offering both storage and countertop space. Standard dimensions for base cabinets typically include a height of 34.5 inches, a depth of 24 inches, and a width that varies depending on the kitchen’s size and layout, commonly ranging from 12 to 36 inches.
Why it matters: When choosing base cabinets, ensure their height aligns with the rest of your kitchen design, especially when pairing with countertops, which are usually 36 inches high. The depth should provide enough space for larger items like pots and pans without overcrowding the drawers.
Consider custom sizes if you have specific needs or a non-traditional kitchen layout. For instance, deeper base cabinets (27 inches deep) are available for additional storage.
Wall Cabinet Dimensions: Maximizing Vertical Storage
Wall cabinets hang above your countertops, offering essential storage while freeing up floor space. Typically, these cabinets are 12 inches deep, 30 inches tall, and come in widths ranging from 12 to 36 inches.
Maximizing Vertical Storage: The standard height for wall cabinets is 30 inches, but this can be customized for taller ceilings. If you have high ceilings, consider using 42-inch or even 48-inch tall wall cabinets to maximize vertical storage.
The depth of wall cabinets usually remains standard at 12 inches to avoid interfering with the workspace. However, you can opt for deeper cabinets if you need more storage space for larger items like glassware or canned goods.
Tall Cabinet Dimensions: The Ultimate Storage Solution
Tall cabinets are often used for pantry or utility purposes and can provide incredible storage space in kitchens. The standard dimensions for tall cabinets are 84 to 96 inches in height, with a depth of 24 inches and a width ranging from 12 to 36 inches.
Why go tall?: These cabinets are ideal for storing large kitchen items, such as brooms, mops, and pantry items. A tall cabinet can also house your oven or built-in fridge, allowing for a sleek, cohesive look. In kitchens with higher ceilings, taller cabinets can be customized to reach all the way to the ceiling for even more storage space.
Tall cabinets can also feature pull-out shelves or drawers for easier access to items, improving the functionality of the kitchen while keeping everything organized.
Pantry and Oven Cabinet Sizes: Customizing Your Kitchen
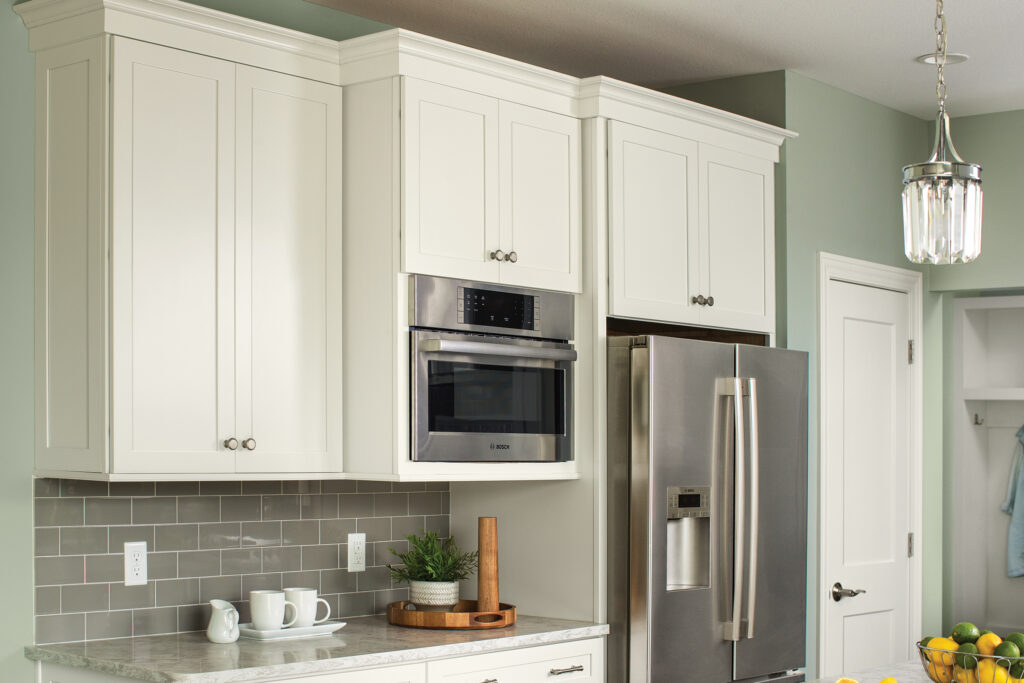
When it comes to pantry cabinets and oven cabinets, size matters for both practicality and aesthetic appeal. Pantry cabinets, often used to store food and dry goods, typically have a width of 24 to 36 inches, a depth of 24 inches, and a height that matches the rest of your kitchen’s cabinetry.
Oven Cabinet Dimensions: Oven cabinets are designed to house wall ovens or microwave ovens. They usually come in heights of 24, 30, or 36 inches to accommodate standard appliances, with depths that range from 24 to 30 inches.
If you’re customizing your kitchen, consider using pull-out pantry shelves or narrow cabinets (12 to 18 inches wide) for a space-saving solution. Adjustable shelves within pantry and oven cabinets allow for flexibility, enabling you to organize your items efficiently.
How to Measure Kitchen Cabinets Like a Pro: A Step-by-Step Guide
Measuring Base Cabinets: Dimensions and Tips
Base cabinets are essential for both storage and countertop space, so getting their measurements right is crucial. Follow these steps:
- Height: Measure from the floor to the underside of the countertop. Standard height is typically 34.5 inches, but it can vary based on personal preference or the height of the countertop.
- Depth: Measure from the front edge of the cabinet to the back wall. Standard depth for base cabinets is 24 inches, which accommodates most countertop styles, but custom depths can be used for larger storage spaces.
- Width: This can vary depending on your kitchen layout. Measure the available space between walls or other cabinets. Standard widths are between 12 and 36 inches, but you can opt for custom sizes for non-traditional kitchen layouts.
Tip: When measuring, always check the floor for unevenness as it can affect the overall height. Consider using a laser level for more accurate results.
How to Measure Wall Cabinets
Wall cabinets are perfect for maximizing vertical storage and freeing up floor space. Here’s how to measure them correctly:
- Height: Wall cabinet height typically ranges from 30 inches for standard kitchens to 42 inches or higher for taller ceilings. Start by measuring from the floor to your desired cabinet height.
- Depth: The standard depth for wall cabinets is 12 inches. For deeper storage, you can go up to 15 or 18 inches, but be cautious as this can impact the functionality of your counter space.
- Width: Wall cabinet widths usually range from 12 inches to 36 inches. Measure the space between your walls or the adjacent cabinets to determine the correct width. Always take into account any appliances, windows, or other features that may affect the placement.
Tip: Be mindful of any appliances or features that could interfere with the cabinet placement, such as lighting fixtures, the range, or sink location.
Measuring Tall Cabinets | Ideal Height, Depth, and Width
Tall cabinets offer the ultimate storage solution, especially in kitchens with limited floor space. Here’s how to measure them:
- Height: Tall cabinets can range from 84 inches to 96 inches high. Measure from the floor to the ceiling or the desired height where the cabinet will sit.
- Depth: The depth of tall cabinets typically ranges from 12 inches to 24 inches. Ensure that the depth does not overwhelm your space or make the kitchen feel cramped.
- Width: Tall cabinets typically range in width from 12 to 36 inches, depending on the storage needs. A wider cabinet can offer more storage but may take up more space.
Tip: When measuring for tall cabinets, ensure they align with your kitchen’s overall design. Consider using pull-out shelves or drawers for added accessibility and functionality.
Key Factors That Affect Kitchen Cabinet Sizes
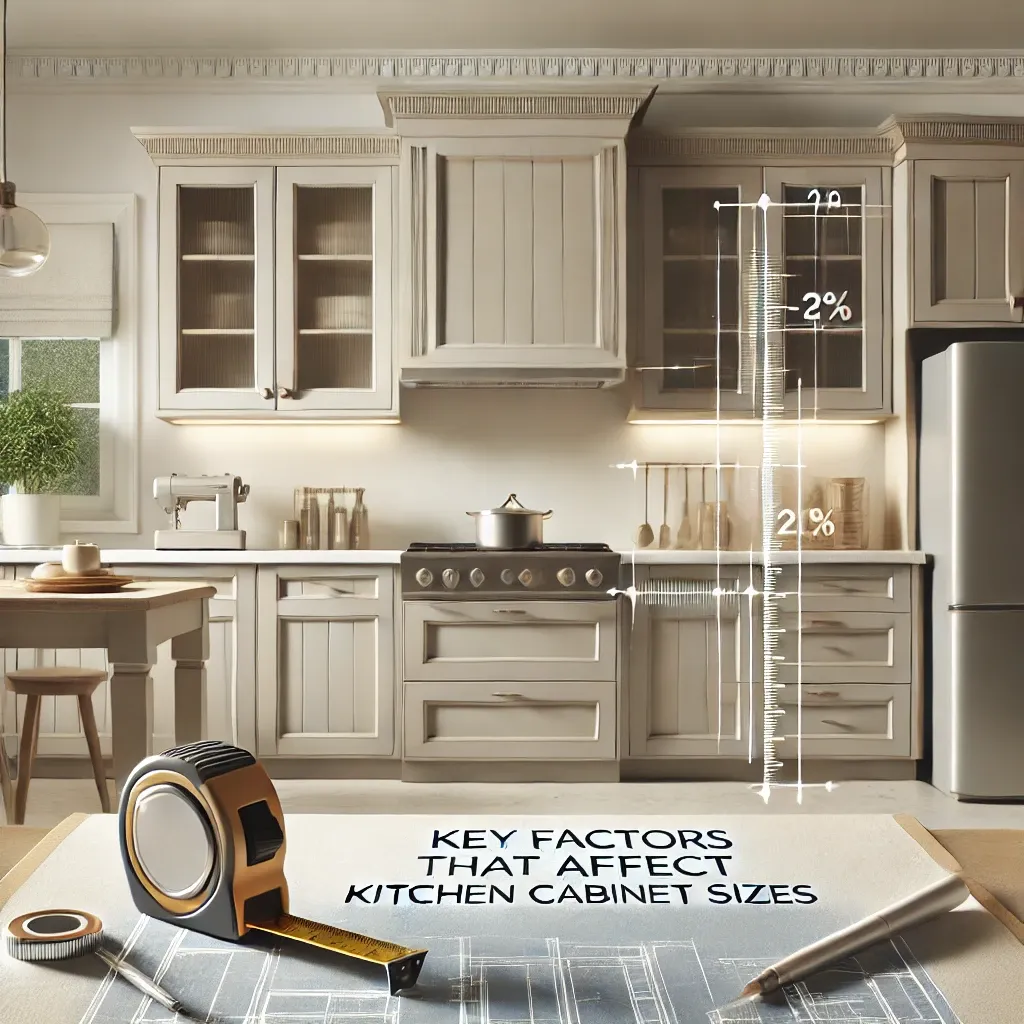
Kitchen Layout | How Space Affects Cabinet Dimensions
The layout of your kitchen plays a significant role in determining the size of your cabinets. Whether you have an open-concept kitchen or a smaller, more compact space, the available room will directly impact the dimensions you choose. An open layout allows for wider and taller cabinets, creating more storage options and giving your kitchen a more expansive feel. As kitchen trends for 2025 evolve, expect to see more emphasis on maximizing space and incorporating sleek, streamlined designs.
On the other hand, small kitchens require careful planning. Optimizing space with smaller base cabinets and narrower wall cabinets can make all the difference. If you’re working with a unique kitchen shape, such as an L-shaped or U-shaped kitchen, you’ll need custom cabinet sizes to maximize every inch.
Tip: Make sure to measure both horizontally and vertically, especially in tight spaces, to ensure that the cabinets fit well without overcrowding the room.
Ceiling Height | How It Impacts Your Cabinet Choice
Ceiling height is another important factor that influences your kitchen cabinet dimensions. For kitchens with standard 8-foot ceilings, typical wall cabinets are usually 30 to 36 inches tall. However, if you have higher ceilings, you can opt for taller cabinets, ranging from 42 inches to 54 inches, or even reach all the way to the ceiling for a sleek, modern look.
Tall cabinets not only offer additional storage space but also enhance the aesthetics of the kitchen, making the room feel grander. But keep in mind, taller cabinets can increase costs, so it’s essential to balance style with budget.
Tip: Use crown molding at the top of your cabinets for a polished, elegant look, especially if your ceiling height exceeds the standard.
Appliance Fit: Tailoring Cabinets for Ovens and Fridges
Your kitchen cabinets should work seamlessly with your appliances, so measuring appliance sizes is crucial before finalizing cabinet dimensions. Standard cabinet sizes may not always align with your appliances, especially for oversized fridges, stoves, or built-in ovens.
Ensure there is adequate clearance around appliances for ventilation and ease of use. For example, if you have a double oven, you’ll need taller and deeper cabinets, while a larger fridge may require wider base cabinets with additional depth to fit comfortably.
Tip: Measure your appliances first, and then design your cabinets to accommodate them. This will prevent any surprises later and ensure that the fit is perfect.
These three key factors—layout, ceiling height, and appliance fit—are essential considerations when determining kitchen cabinet sizes. Whether you’re redesigning a small kitchen or upgrading your current space, careful planning based on these factors will help you create a functional and stylish kitchen that meets your needs and enhances your cooking experience.
Must-Know Cabinet Types and Their Standard Dimensions
Base Cabinets: Common Sizes for Everyday Use
Base cabinets are the heart of your kitchen’s storage and functionality. These cabinets typically sit on the floor and serve as the foundation for your countertops. Standard base cabinet dimensions are as follows:
- This height is ideal for comfortable working conditions.
- Depth: 24 inches is standard, though it can vary depending on the layout and appliance placement.
- Width: Standard widths for base cabinets range from 12 inches to 36 inches. For more flexibility, cabinets can be customized to fit your specific needs.
Tip: When designing your kitchen, ensure you account for the space around the base cabinets for ease of movement and accessibility.
Wall Cabinets: Key Measurements for a Sleek Look
Wall cabinets are mounted above the countertop and are designed to optimize vertical space. These cabinets are crucial for keeping your kitchen organized while maintaining an aesthetically pleasing look. Standard wall cabinet dimensions include:
- Height: Typically 30 to 42 inches, depending on your ceiling height and storage needs.
- Depth: Standard depth is 12 inches. However, you may opt for deeper wall cabinets if your kitchen requires extra storage space.
- Width: Wall cabinets range from 12 to 48 inches in width, providing various options for accommodating kitchen essentials.
Tip: If you have higher ceilings, you can extend wall cabinets all the way to the ceiling for additional storage and a modern, cohesive look.
Tall Cabinets: Maximizing Your Vertical Storage Space
Tall cabinets are the ideal solution for maximizing vertical storage in your kitchen. These cabinets offer great utility, especially when you need to store bulkier items or appliances. Standard dimensions for tall cabinets are as follows:
- Height: Tall cabinets generally stand between 84 and 96 inches, extending from the floor to the ceiling.
- Depth: The standard depth for tall cabinets is 24 inches, matching base cabinets, ensuring a cohesive design throughout the kitchen.
- Width: The width can range from 18 inches to 36 inches, providing options for storing everything from brooms to pantry items.
Tip: Tall cabinets can also be used for specialized storage, such as built-in ovens, microwaves, or pantry items, making them versatile and practical.
Knowing the standard dimensions for each cabinet type ensures that you’re not only optimizing space but also achieving a well-balanced and functional kitchen layout. Customizing these dimensions to fit your unique space can elevate both the aesthetic and utility of your kitchen.
Top 7 Design Tips for Choosing the Right Cabinet Sizes
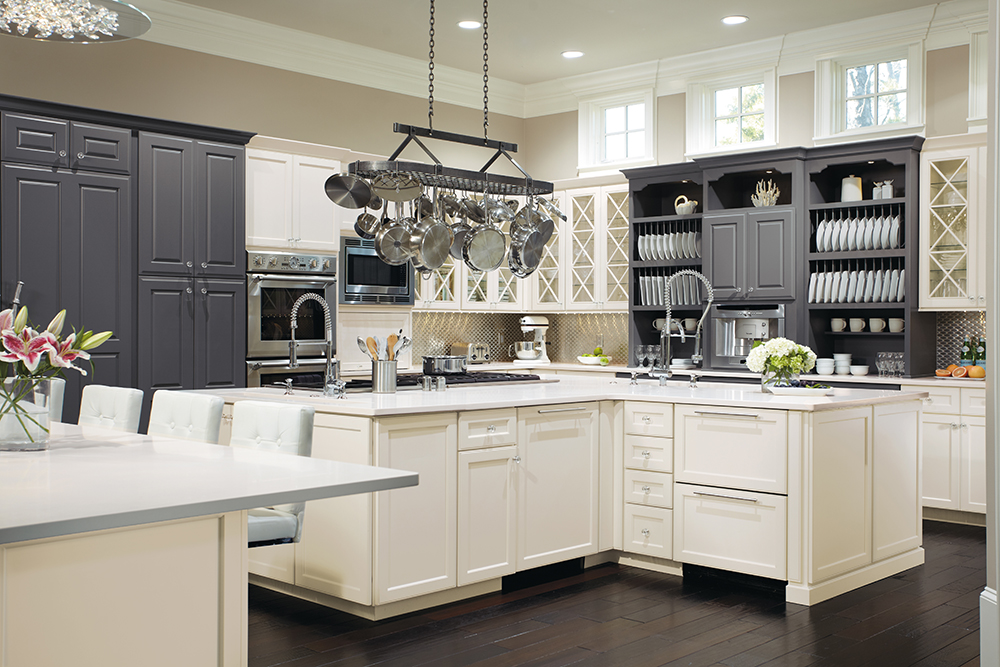
1. Base Cabinets for Efficiency: Choose the Right Height & Depth
When selecting base cabinets, consider both function and comfort. The standard height for base cabinets is typically 34.5 inches, which works well for most kitchen users. This includes a 1.5-inch countertop overhang, making it ideal for comfortable food preparation and meal prep.
The depth of base cabinets is usually 24 inches, allowing enough space for most kitchen essentials like pots, pans, and dishes. However, if you have a smaller kitchen, you might want to opt for shallower base cabinets (18-20 inches) to save space. On the other hand, larger kitchens can benefit from deeper cabinets, providing more storage for larger items.
Tip: Don’t forget to consider your kitchen workflow. If you spend a lot of time cooking, taller base cabinets can reduce strain on your back.
2. Wall Cabinets for Style: Find the Perfect Fit for Your Kitchen
Wall cabinets play a crucial role in your kitchen’s style and storage. They come in a variety of heights and depths, and the right choice will depend on your space’s size and aesthetic goals.
- Height: Standard 30-inch or 36-inch tall cabinets are ideal for most kitchen layouts. However, if you have higher ceilings, you can opt for 42-inch tall wall cabinets to make use of vertical space.
- Depth: The 12-inch depth is standard, but if you need more storage space, go for deeper cabinets.
Tip: For a sleek and modern look, wall cabinets can extend all the way to the ceiling, allowing you to maximize storage while keeping your kitchen clean and uncluttered.
3. Tall Cabinets for Maximum Storage: How to Maximize Vertical Space
Tall cabinets are essential for making the most out of your kitchen’s vertical space. These cabinets offer extra storage for larger items, such as brooms or pantry essentials. Here’s how to maximize their potential:
- Height: Tall cabinets typically range from 84 inches to 96 inches high. Choose the tallest option to make full use of your kitchen’s ceiling height.
- Depth: Like base cabinets, the depth of tall cabinets is usually 24 inches.
Tip: You can also integrate specialized units within tall cabinets, such as pantry sections, built-in microwaves, or oven storage, for a more efficient kitchen layout.
4. Customizing for Your Specific Space
The best cabinet sizes depend on the layout and flow of your kitchen. If you’re working in a compact kitchen, opt for shallow base cabinets or narrower wall cabinets to conserve space. In larger kitchens, experiment with deeper cabinets to increase storage and efficiency.
Tip: Don’t be afraid to go custom. Custom cabinet designs can cater to your specific kitchen needs, ensuring that no space goes underutilized.
5. Consider Appliance Fit
When measuring for cabinets, always account for the appliances you plan to install, especially for ovens, refrigerators, and dishwashers. Standard cabinet sizes are built to fit appliances like the microwave or fridge, but irregular or specialized appliances may require custom cabinet dimensions.
Tip: Ensure there’s enough clearance for appliance doors to open fully, including allowances for refrigerators with side-by-side doors.
6. Make Room for Countertop Space
Incorporating enough countertop space into your design is just as important as choosing the right cabinet sizes. Ensure that your base cabinets align with your countertop height to create a cohesive and ergonomic workspace.
Tip: Opt for deep drawers within base cabinets for easy access to utensils, pots, and pans without compromising countertop space.
7. Mind the Workflow: Zones Matter
Think of your kitchen in terms of work zones—preparation, cooking, and cleaning. When choosing cabinet sizes, consider how each cabinet’s location supports these zones. For instance, placing base cabinets with wider drawers near the cooking zone improves workflow efficiency.
Tip: Keep frequently used items close to their related zones. This minimizes movement and maximizes kitchen efficiency.
5 Common Mistakes to Avoid When Choosing Kitchen Cabinet Sizes
1. Overlooking Height Variations: Why It Matters
One of the most common mistakes when selecting kitchen cabinets is not accounting for height variations. Cabinet height impacts both the visual balance and the functionality of your kitchen. For instance, base cabinets are typically 34.5 inches tall, but many homeowners forget that they can adjust the height of wall cabinets or choose taller base cabinets to increase storage or improve countertop accessibility.
Choosing standard heights without considering the dimensions of your room, or your specific needs, may lead to misalignment with your counter or appliance heights, making your kitchen feel disjointed. Don’t forget to take your ceiling height into account; for kitchens with high ceilings, opting for taller cabinets (up to 42 inches) can maximize storage.
Tip: Measure your space thoroughly and visualize the proportions before making final decisions on cabinet heights.
2. Ignoring Cabinet Depth: How it Affects Your Storage
Another mistake is not considering the depth of cabinets, especially when you have a small kitchen or need to maximize storage. Standard cabinet depth is 24 inches, but in certain cases, deeper cabinets may offer additional space for bulky items. On the flip side, in a smaller kitchen, shallower cabinets may help prevent a cramped feel and improve ease of access.
For wall cabinets, it’s easy to overlook how depth affects storage. Shallow wall cabinets are ideal for displaying items or adding lightness to the space, while deeper cabinets can hold larger kitchenware like dishes and jars. If you’re designing for accessibility, be mindful that cabinets too deep may make it harder to reach items stored at the back.
Tip: Always align your cabinet depth with the functionality you need, and consider installing pull-out shelves or drawers for easier access.
3. Misjudging the Space for Tall Cabinets: The Right Fit
Many homeowners underestimate the space needed for tall cabinets. These cabinets, often used for pantries or storage, need careful planning to avoid overcrowding or obstructing other kitchen functions. A tall cabinet might seem like the perfect storage solution, but it’s essential to consider the ceiling height and whether the cabinet will block windows or light fixtures.
Standard tall cabinets are around 84-96 inches in height. However, before opting for the tallest cabinet available, ensure it aligns with your kitchen’s overall flow and that it leaves enough room for doors to open freely.
Tip: If you have a small kitchen, tall cabinets might overwhelm the space. Instead, consider open shelving or sliding doors to create a more open and accessible feel.
4. Forgetting Appliance Clearance
Cabinets need to be designed around the appliances they house, particularly when it comes to stoves, fridges, and microwaves. Not leaving adequate clearance for appliances—such as for the oven door or refrigerator door to swing open—can create accessibility issues and make your kitchen feel cramped.
Ensure you are factoring in the right space for appliance doors and ventilation, especially when measuring for wall and base cabinets surrounding them.
Tip: Leave at least 2-3 inches of space on either side of major appliances to allow for ventilation and movement.
5. Not Considering Future Needs
One mistake that’s easy to overlook is not planning for future storage needs. As your kitchen evolves, you may need extra space for new appliances or additional kitchenware. Choosing standard cabinet sizes without thinking about future needs can mean you’ll outgrow your kitchen faster than expected.
Tip: Consider modular cabinets or adjustable shelving that can grow with your needs. Additionally, plan for the possibility of larger appliances or more storage by leaving space for customization.

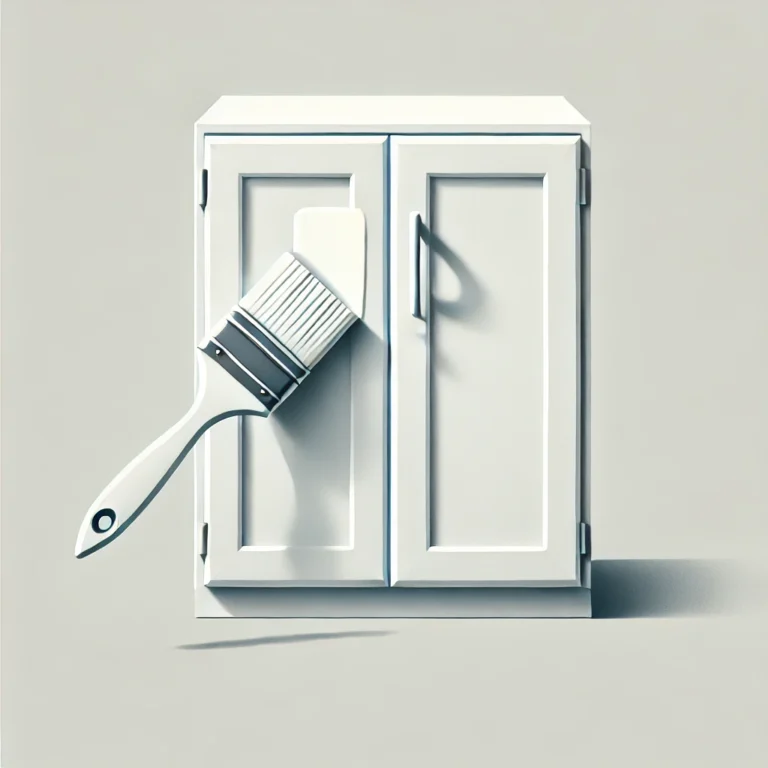
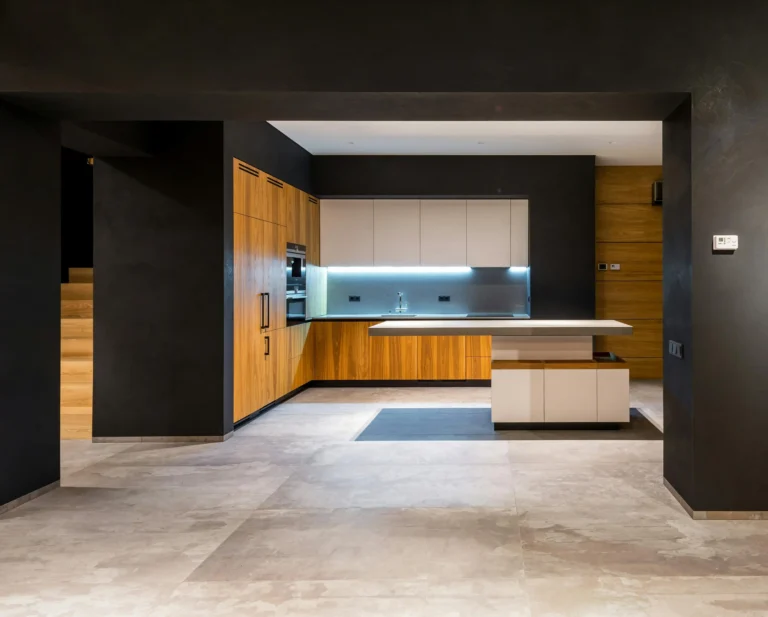
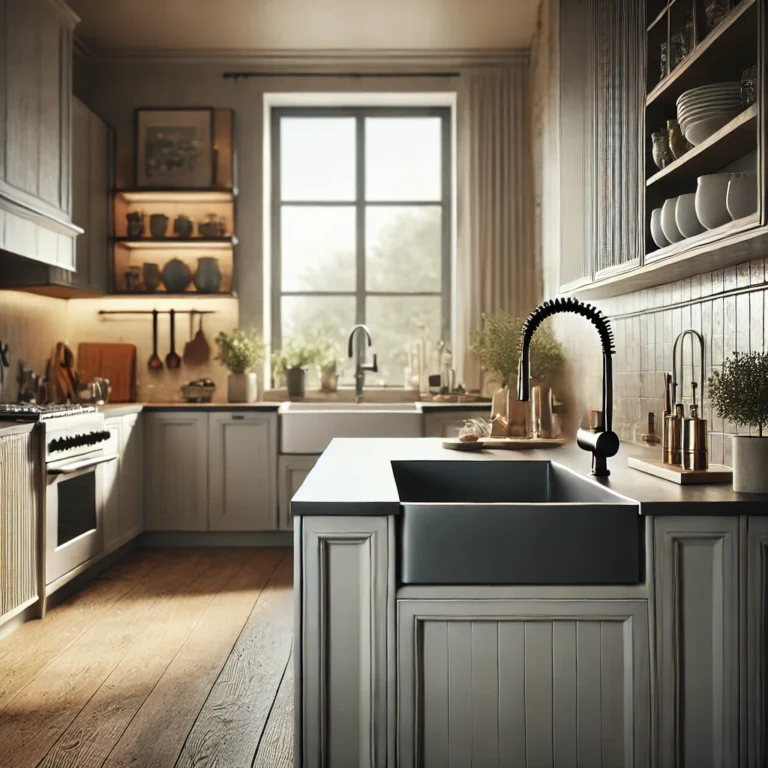
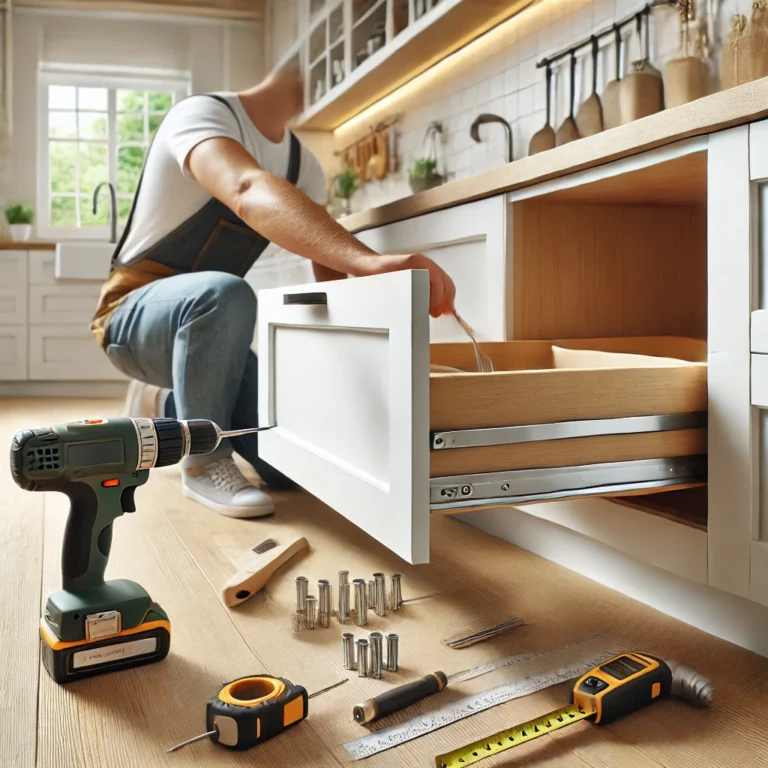
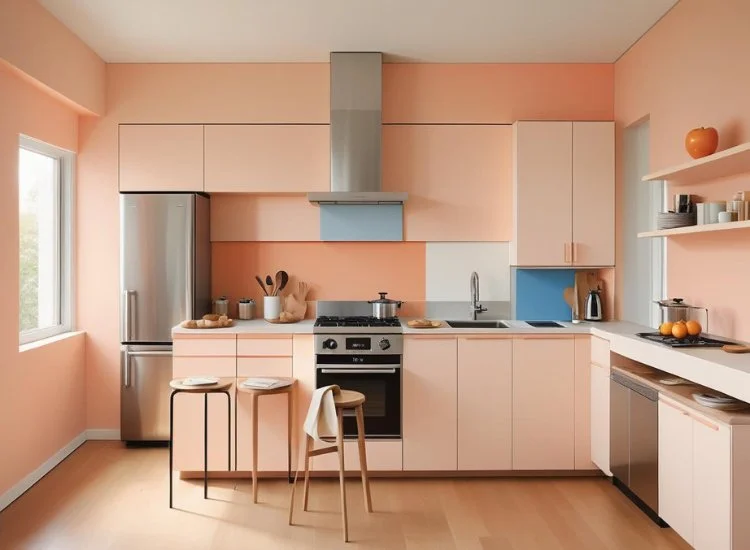
![How Much Does It Cost to Paint Kitchen Cabinets? [Average Prices & Tips] 10 how much does it cost to paint kitchen cabinets](https://uptrendhome.com/wp-content/uploads/2024/12/cream-kitchen-cabinets-paintzen-768x512.jpg)