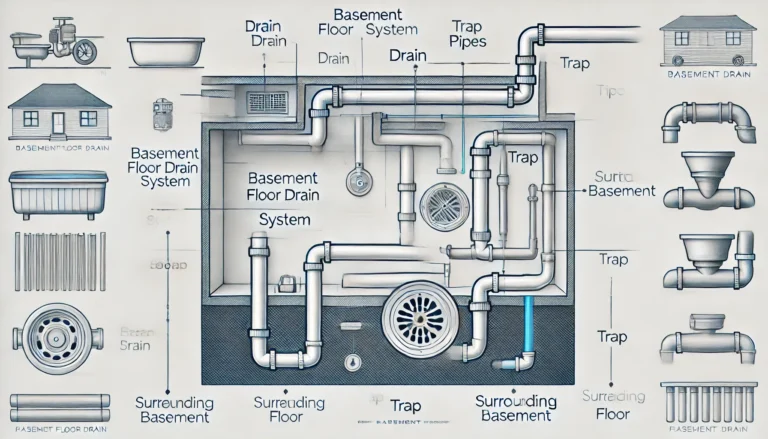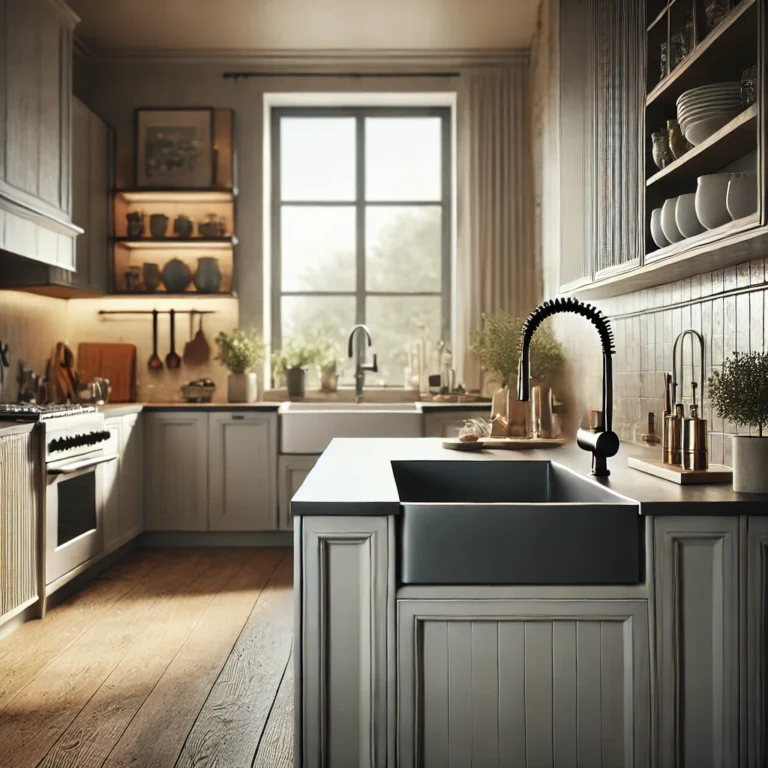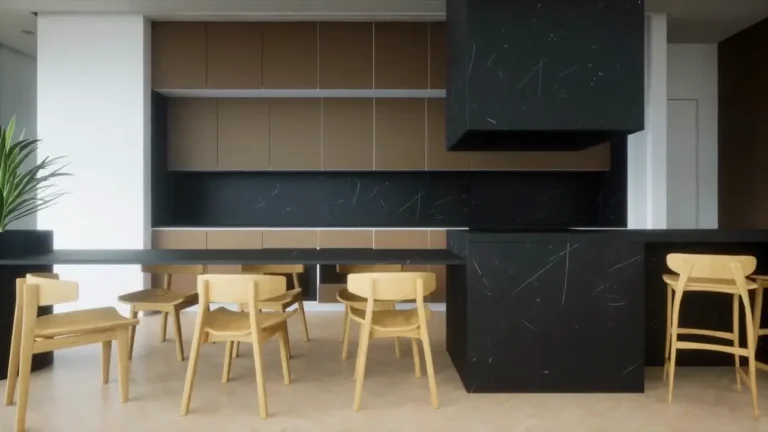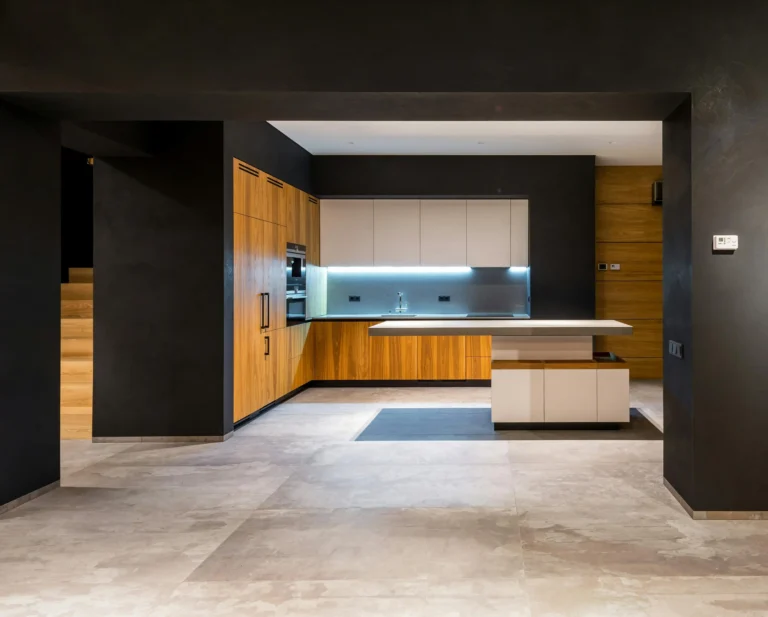Open Concept Kitchen and Living Room: Top Floor Plans & Ideas
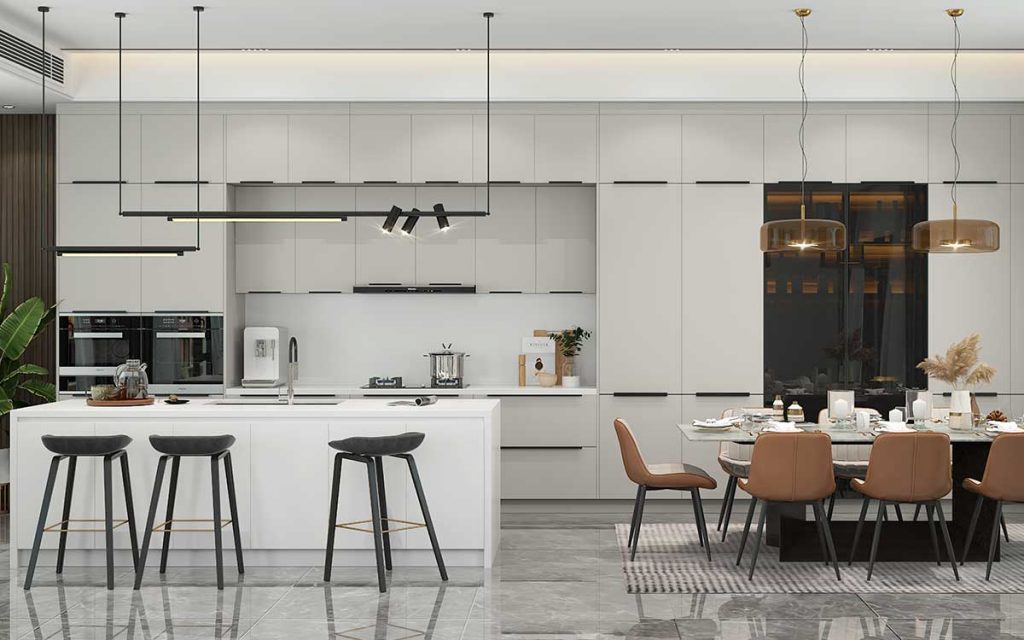
Why Choose an Open Concept Kitchen and Living Room?
An open concept kitchen and living room is more than a trend—it’s a lifestyle upgrade! This design eliminates walls, creating a seamless flow between spaces. It’s perfect for families and those who love to host gatherings. With fewer barriers, natural light floods the space, making it feel larger and airier. Imagine preparing meals while chatting with guests or keeping an eye on the kids as they play nearby.
The benefits don’t stop there:
- Improved functionality: Open layouts allow for versatile furniture arrangements and easy navigation.
- Enhanced communication: The design fosters interaction, ensuring everyone feels connected, even in a busy household.
- Modern aesthetics: A unified space gives your home a clean, contemporary vibe.
Designing Your Open Concept Kitchen and Living Room: Key Considerations
Designing an open-concept kitchen and living room is an exciting opportunity to create a space that’s both functional and stylish. Here’s how to get it right:
Space Planning: Optimize for Flow and Purpose
An open layout demands seamless transitions between zones. Place furniture strategically to define the kitchen, dining, and living areas while ensuring smooth movement. Use rugs, lighting, or furniture arrangement to subtly differentiate spaces without disrupting the openness.
Balancing Functionality with Aesthetics
Blend practicality and design by selecting cohesive colors, textures, and materials. Opt for multi-functional furniture like kitchen islands that double as dining tables or storage. Match cabinetry with living room shelves to unify the decor and create a harmonious look.
Handling Challenges: Noise and Ventilation
Open layouts can amplify noise and cooking smells. Counteract these issues with sound-absorbing materials like rugs, curtains, or upholstered furniture. Install an efficient range hood or ventilation system to manage odors.
Top Open Concept Kitchen and Living Room Floor Plans
The perfect open-concept kitchen and living room plan combines style and functionality while making the best use of your space. Below are some of the top floor plan ideas to inspire your dream layout.

1. The Seamless Flow: Kitchen Island as the Anchor
A kitchen island is the ultimate bridge between cooking and living spaces in an open-concept design.
Benefits:
- Multifunctional Space: Use it for meal prep, casual dining, or as a workspace.
- Improved Interaction: Encourages conversation between the chef and guests.
- Visual Anchor: Creates a focal point while maintaining openness.
Design Tip:
Pair your island with barstools for added seating, and include storage underneath for functionality. Use materials like marble or wood to tie it into the living room’s aesthetic.
2. Zonal Layouts: Define Spaces Without Walls
Zoning techniques are a clever way to create distinct areas in an open-plan layout without physical barriers.
How to Create Zones:
- Rugs: A textured area rug in the living space adds warmth and defines the area.
- Furniture Placement: Arrange sofas or bookshelves to subtly separate spaces.
- Lighting: Use pendant lights in the kitchen and floor lamps in the living room for functional separation.
Design Tip:
Maintain visual continuity by using complementary color palettes and textures to avoid a cluttered look.
3. The L-Shaped Wonder: Space Maximization
The L-shaped layout is perfect for compact homes or apartments, offering practicality and visual appeal.
Benefits:
- Maximized Corners: Makes the most of underutilized areas.
- Open Yet Defined: Creates a natural partition between the kitchen and living room.
- Flexible Furniture Placement: Leaves plenty of room for creative living area setups.
Design Tip:
Incorporate open shelving or glass-front cabinets on one side of the “L” to connect the spaces visually.
4. Centralized Cooking: The U-Shaped Kitchen
The U-shaped layout is ideal for multitasking while keeping everything within easy reach.
Why It Works:
- Practical Workflow: Offers separate zones for cooking, prep, and cleaning.
- Gathering Spot: Provides ample counter space for hosting and dining.
Design Tip:
Include a peninsula that faces the living room to enhance connectivity and create additional seating.
5. Multi-Purpose Designs: The Kitchen-Dining-Living Combo
For families or shared living spaces, a combined kitchen, dining, and living area promotes functionality and cohesion.
Benefits:
- All-in-One Space: Perfect for daily meals, homework, or family gatherings.
- Unified Style: Encourages a cohesive design across the entire space.
Design Tip:
Add a dining table that doubles as a workspace, and ensure there’s enough storage to keep the multi-purpose space clutter-free.
Each of these floor plans offers unique benefits, so choose the one that best fits your space and lifestyle. For the best results, consider your home’s layout and your personal preferences.
Stunning Open Concept Kitchen and Living Room Ideas
An open concept kitchen and living room offers the perfect blend of modernity and functionality, making your home feel spacious and welcoming. However, creating a cohesive and stylish design can be a challenge. Whether you’re incorporating sleek black kitchen ideas or experimenting with open layouts, these stunning ideas will help you balance beauty with practicality, ensuring your open space looks polished and feels inviting.

1. Cohesive Color Palettes for Harmony
One of the easiest ways to ensure your open concept kitchen and living room flow seamlessly is through a cohesive color palette. By matching hues across both spaces, you create a visual connection that makes the entire area feel unified. Whether you prefer a neutral, bold, or pastel color scheme, color has the power to transform a space and set the mood.
Why It Works:
- Visual Continuity: Consistent color choices help tie the kitchen and living room together without making them feel disjointed.
- Color Psychology: Soft blues and greens create a calming environment, perfect for relaxation. Bright hues like yellow or orange can infuse energy into the room, making it ideal for a more lively atmosphere.
- Warm & Cool Hues: Balance cool tones (like grays and whites) with warmer colors (like beige or light brown) to create warmth and a cozy vibe throughout your space.
2. The Role of Natural Light: Skylights and Large Windows
Natural light is a key ingredient in designing an open concept kitchen and living room that feels expansive and airy. Skylights and large windows not only flood the space with sunlight but also offer a direct connection to the outdoors, enhancing the overall ambiance.
Why It’s Essential:
- Boosts Brightness: Natural light makes your space feel bigger, warmer, and more inviting. It reduces the need for artificial lighting, saving energy in the long run.
- Energy Efficiency: Large windows and skylights allow more sunlight to enter, making the space feel lighter and airier. Plus, it can help reduce your electricity bill by minimizing the need for indoor lighting.
- Serene Views: Skylights and windows allow for uninterrupted views of nature, which can elevate the calming vibe of your home. Add some plants near your windows to further enhance the serene ambiance.
3. Mixing Materials: Wood, Marble, and Metal
Combining different materials is a fantastic way to add depth and interest to your open concept kitchen and living room. Whether it’s pairing the rustic warmth of wood with the sleekness of metal or the luxury of marble with a wooden accent, mixing materials can create a unique, multidimensional aesthetic.
How to Mix Materials Effectively:
- Wood & Marble: For a refined yet cozy look, opt for a wooden kitchen island paired with marble countertops. This combo creates a natural contrast while keeping the space grounded and elegant.
- Wood & Metal: Add industrial flair with metal shelving or pendant lighting. Pair it with wooden furniture or floors for warmth. This blend of rustic and modern styles brings a fresh, contemporary feel to your home.
- Layering Textures: Play with textures by adding plush pillows on a leather sofa or a woven rug beneath a marble dining table. This layering creates balance and comfort in an open concept layout.
4. Creative Furniture Placement for Flow
In an open concept space, furniture placement is key to maintaining flow while defining different zones like the kitchen, dining area, and living space. Thoughtful arrangement will make the area feel connected, not cluttered, and encourage movement throughout the space.
Tips for Furniture Arrangement:
- Defining Spaces with Rugs: Rugs are an easy way to visually separate areas, like the kitchen and living room, without putting up walls. Use one large rug or several smaller ones to mark the dining and lounging areas.
- Multifunctional Pieces: Invest in furniture that serves more than one purpose, such as a sofa with built-in storage or a dining table with extendable leaves. These pieces help maintain an open, uncluttered space.
- Anchor Your Layout: Place large furniture items (sofas, dining tables, or bookshelves) in the center of the space to create a focal point. Smaller pieces can be arranged around the main pieces to maintain an organized layout.
5. Smart Storage Solutions to Keep Clutter Away
Keeping your open concept kitchen and living room organized is essential for both aesthetics and functionality. Use clever storage solutions like hidden cabinets, shelves, and multifunctional furniture to keep everything neat and tidy.
Smart Storage Ideas:
- Hidden Storage: Opt for built-in cabinetry with hidden compartments for everyday items like utensils, cooking tools, or even electronic devices. A clean, organized look will keep the space feeling spacious.
- Open Shelving: Open shelves in the kitchen can display decorative dishes, plants, and cookbooks, while also keeping essentials within easy reach.
- Clever Furniture Storage: Choose ottomans, benches, or coffee tables with hidden compartments for storing blankets, books, or other living room necessities. These pieces keep your space looking sleek while maintaining functionality.
By implementing these stunning ideas, you can create a harmonious and beautiful open concept kitchen and living room that’s both stylish and practical. Embrace the flow of natural light, play with materials, and experiment with furniture placement to create a space that works for your lifestyle while keeping it looking fresh and modern.
Small Open Concept Spaces: Big Ideas for Compact Homes
Living in a compact home doesn’t mean sacrificing style or functionality. In fact, small open concept spaces can be just as efficient and beautiful as larger ones when designed thoughtfully. By embracing clever layouts, maximizing storage, and using light effectively, you can transform a small space into a cozy, stylish, and functional home. Here’s how to make the most of your compact open concept kitchen and living room.
Adapting Open Layouts for Smaller Spaces
When working with a smaller open concept space, it’s essential to adapt the layout to create a seamless flow between areas without overcrowding the space. The key is to maintain an open, airy feel while ensuring each section of the home serves its purpose.
Key Strategies:
- Compact Furniture: Choose furniture that’s appropriately sized for the room. Opt for pieces with clean lines and lower profiles to avoid overwhelming the space. Multipurpose furniture, such as a sofa bed or an extendable dining table, is perfect for compact homes.
- Open Shelving: Rather than bulky cabinets, use open shelves to store kitchen items or display decorative pieces. This creates an airy atmosphere while keeping essentials within easy reach.
- Visual Boundaries: Use rugs, lighting, or furniture placement to define different areas within the open space. For instance, a rug beneath the dining table can visually separate the dining area from the living room, while an island or breakfast bar can help divide the kitchen from the living area.
Tips for Maximizing Vertical Storage and Light
In small open concept spaces, the walls and ceilings are your best friends. Maximizing vertical storage and making the most of natural light will help your space feel larger and more open.
Maximizing Vertical Storage:
- Tall Cabinets and Shelves: Install tall cabinets in the kitchen that reach up to the ceiling. You can use the upper shelves for items you don’t need to access frequently, like seasonal dishes or appliances. In the living room, consider wall-mounted shelving to store books or display decor.
- Hanging Storage: In the kitchen, use hanging pot racks or wall-mounted hooks for kitchen utensils, mugs, or pans. This helps clear up counter space and adds a functional, decorative element.
- Under-Furniture Storage: In tight spaces, consider furniture with built-in storage underneath, such as coffee tables with hidden compartments or benches that open for extra storage.
Boosting Natural Light:
- Mirrors and Reflective Surfaces: Place mirrors strategically to reflect light and give the illusion of a larger, brighter space. Mirrored furniture or decor items can also help enhance light throughout the room.
- Lighter Colors: Lighter wall colors, like whites, pastels, or soft neutrals, will make a room feel more expansive and brighter by reflecting light.
- Maximized Windows: If possible, replace heavy curtains with light, sheer drapes or blinds to allow more natural light into the space. Consider adding skylights if you have the opportunity—these not only let in more light but also give a sense of openness.
By adapting your layout and using vertical storage and light effectively, you can turn even the smallest open concept space into a stylish, functional, and comfortable home. Keep things airy, use every inch wisely, and play with design elements that reflect your personal style while maintaining a sense of openness.
pen Concept Kitchen and Living Room Décor Tips
Creating a cohesive and stylish décor for your open concept kitchen and living room is key to making the most of the space. When both areas are connected, the décor should flow seamlessly, with a sense of unity that makes the entire room feel harmonious. Whether you’re working with a large, spacious area or a smaller, cozier one, here are some tips to help you achieve the perfect balance of style, functionality, and personality in your open concept space.
1. Repeating Design Elements for Unity
One of the most effective ways to create harmony in an open concept kitchen and living room is by repeating key design elements across both areas. This doesn’t mean everything needs to be identical, but using the same materials, finishes, and colors in various ways can make the space feel connected and cohesive.
How to Create Unity:
- Materials and Finishes: Use similar materials throughout the kitchen and living room to establish a sense of continuity. For example, if you have wood cabinetry in the kitchen, consider incorporating wood accents in the living room through furniture, shelving, or flooring.
- Color Palette: Stick to a consistent color palette that flows through both spaces. If your kitchen has a neutral tone, like light gray or beige, carry those hues into the living room with matching throw pillows, rugs, or wall colors.
- Design Styles: Blend similar design styles across both areas. If your kitchen has a modern, minimalist vibe, aim for sleek furniture and clean lines in the living room. Alternatively, if you want a more rustic look, use elements like exposed wood beams or stone features in both spaces.
By repeating these design elements, you create a natural flow between the kitchen and living room, making the space feel bigger and more cohesive.
2. Accent Lighting for a Polished Look
Lighting is one of the most powerful tools for transforming the ambiance of an open concept space. In an area where the kitchen and living room merge, lighting can help define each zone while also creating an inviting and polished atmosphere.
How to Use Accent Lighting:
- Pendant Lights: Pendant lights over the kitchen island or dining area can make a bold statement while also adding functionality. Choose fixtures that complement the style of both spaces, whether you prefer sleek, modern designs or something more industrial or rustic.
- Recessed Lighting: Recessed lighting in the kitchen and living room is a subtle but effective way to ensure even, ambient lighting. These lights can be installed in the ceiling to provide consistent illumination without taking up visual space.
- Task Lighting: In the kitchen, install task lighting under cabinets or over countertops to illuminate prep areas. In the living room, consider floor lamps or wall sconces to brighten up reading or lounging areas.
- Accent Lighting for Artwork: Use accent lights to highlight artwork, architectural features, or focal points in both the kitchen and living room. This creates visual interest while drawing attention to the elements you want to showcase.
With the right combination of lighting types, you can create the perfect mood and functionality for your open concept kitchen and living room, while maintaining a polished and stylish look.
3. Artwork and Accessories: Adding Personality
One of the joys of decorating an open concept kitchen and living room is the ability to tie the two areas together through artwork and accessories. These decorative elements allow you to showcase your personal style while adding warmth and personality to the space.
Tips for Incorporating Art and Accessories:
- Art that Connects the Two Areas: Choose artwork that complements both the kitchen and living room. Large statement pieces, like a painting or mural, can create a visual bridge between the two spaces. Alternatively, use smaller pieces that reflect the same color scheme or style.
- Decorative Accessories: Bring in accessories like vases, throw pillows, rugs, and plants that tie the two areas together. For example, if your kitchen has modern stainless steel appliances, bring in metallic accents like a silver vase or brushed gold frames for the living room.
- Symmetry in Accessories: To avoid clutter and create visual balance, consider grouping accessories in symmetrical arrangements. This could mean matching throw pillows on the sofa or creating clusters of decorative items on a coffee table or shelf.
- Personal Touches: Don’t forget to incorporate your own personal touches into the décor, whether it’s family photos, travel souvenirs, or heirloom items. These make your open concept kitchen and living room feel unique and inviting.
By thoughtfully selecting artwork and accessories that complement both spaces, you can inject personality into your open concept home while keeping the overall design cohesive and stylish.
These décor tips will help you create an open concept kitchen and living room that feels spacious, inviting, and uniquely yours. With the right balance of design elements, lighting, and accessories, you can turn any open layout into a beautiful and functional living space.
Common Challenges in Open Concept Designs and How to Solve Them
While open concept kitchen and living room designs are incredibly popular for their spacious and airy feel, they also come with some unique challenges. Understanding these challenges and knowing how to address them can make your open-plan space more functional, comfortable, and visually appealing. Let’s explore some of the most common challenges and how to solve them effectively.
Noise Control Strategies
One of the biggest challenges in an open concept layout is managing noise. With the kitchen and living room areas often blending seamlessly, sounds from cooking, cleaning, and appliances can spill into the living room, disrupting the peaceful atmosphere.
How to Control Noise:
- Soft Furnishings: Incorporate soft furnishings like area rugs, upholstered furniture, and thick curtains. These materials help absorb sound and reduce echoes within the space. The more fabric and texture you bring into the room, the less noise will bounce around.
- Soundproofing: If noise is a significant issue, consider soundproofing the walls or ceiling by adding acoustic panels or thicker insulation. While this may require more investment, it can drastically reduce sound transfer between rooms.
- Strategic Layout: Position your living room furniture away from noise-producing areas like the kitchen. For example, placing your seating area towards the far end of the room or using partitions can help to reduce sound transmission.
- White Noise Machines: Adding a white noise machine or using music can mask unwanted sounds and create a more relaxing environment, especially during meal prep or cooking.
Tips for Maintaining a Cohesive Style
Achieving a cohesive style in an open concept kitchen and living room can be challenging due to the vast amount of space. However, with the right approach, you can seamlessly blend the two areas into a unified design.
How to Maintain a Cohesive Style:
- Unifying Color Scheme: One of the easiest ways to create cohesion between the kitchen and living room is by using a consistent color palette. Choose a dominant color and then use complementary shades in both areas. For example, neutral tones in the kitchen can be mirrored with matching throw pillows or rugs in the living room.
- Design Continuity: Stick to one design style, whether it’s modern, rustic, or industrial, across both spaces. This ensures that the overall look is harmonious. For instance, if you choose a minimalist design for the kitchen with sleek cabinetry, reflect that in the living room with similarly clean lines and simple furniture.
- Repeating Materials: Use the same or similar materials in both spaces. If you have a wooden countertop in the kitchen, consider incorporating wood elements in the living room, like wooden coffee tables or shelving. This helps the spaces feel connected without being too matchy-matchy.
- Furniture Placement: Keep the flow of the space in mind by arranging furniture in a way that defines both areas while maintaining the overall open feel. For example, a sectional sofa can separate the living area from the kitchen without closing off the space entirely.
Solutions for Hiding Messes in Open Kitchens
One of the most obvious drawbacks of an open concept kitchen is that the mess created during cooking is on full display. From dirty dishes to countertops full of ingredients, keeping the kitchen neat is a top priority for those with open layouts.
How to Hide Messes:
- Smart Storage Solutions: Invest in cabinetry with built-in storage solutions like pull-out drawers, lazy Susans, or hidden cabinets. These can hide away clutter and kitchen tools that are often left out during meal prep. Consider adding pull-out trash bins or recycling drawers to minimize the visual impact of waste.
- Stylish Kitchen Islands: A well-designed kitchen island can double as both a prep space and a place to hide clutter. Islands with storage below can house appliances, utensils, and other kitchen essentials, keeping them out of sight while still easily accessible.
- Closed Cabinets and Drawers: To prevent kitchen items from being on display, opt for closed cabinets instead of open shelving. This helps keep countertops and spaces looking tidy and organized.
- Use of Decorative Screens or Partitions: If needed, consider incorporating screens, sliding doors, or partitions that visually divide the kitchen from the living room while still maintaining an open feel. This provides a temporary solution to hiding the mess when guests are present.
- Regular Cleaning Routine: Having a quick clean-up routine throughout the day helps manage the clutter. Wipe down surfaces, put away dishes, and sweep up crumbs so that when you enter the living area, it always looks pristine.
By implementing these strategies, you can maintain a tidy, clutter-free open concept space without sacrificing style or function.
By understanding and addressing these common challenges, you can create an open concept kitchen and living room that is not only stylish and functional but also peaceful, cohesive, and organized. With thoughtful design choices and a little planning, you can enjoy all the benefits of open living without the headaches.
Expert Tips for Styling an Open Concept Layout
Styling an open concept kitchen and living room can be both exciting and challenging. With no walls to divide the space, achieving a harmonious flow while keeping each area functional requires a thoughtful approach. Interior designers have key strategies that help balance the look and feel of an open layout, ensuring that it feels spacious, organized, and stylish. Let’s dive into their expert tips for styling your open concept layout and explore the top kitchen trends to watch in 2025.
Insights from Interior Designers on Achieving Balance and Flow
Creating a seamless connection between your kitchen and living room without making the space feel chaotic is crucial. According to interior design experts, here’s how you can achieve balance and flow in an open concept layout:
- Visual Flow with a Consistent Color Palette: A consistent color scheme is one of the most effective ways to unify a large space. Designers recommend choosing neutral tones for the base (walls, furniture, flooring) and adding accent colors through decor, art, and textiles. This creates a cohesive look across both the kitchen and living room areas while still allowing each space to feel distinct.
- Creating Defined Zones: While open spaces can feel limitless, they can also risk feeling undefined. Interior designers suggest using furniture arrangement to define zones. For instance, an area rug can help anchor the living room space, while a kitchen island or bar stools can visually define the cooking area. Using rugs, lighting, or even varied flooring materials can help clearly demarcate different areas without the need for walls.
- Functional Furniture Placement: Placement is key to maintaining flow. Designers recommend placing furniture in ways that facilitate conversation and movement. For instance, arrange your couch to face the kitchen so that you can easily engage with guests while cooking or entertaining. Also, try to keep walkways clear and avoid overcrowding the space with too many large furniture pieces.
- Using Statement Pieces to Tie the Room Together: While you want to avoid over-clutter, incorporating statement pieces like oversized lighting fixtures, bold artwork, or unique furniture items can help create visual interest. These elements can serve as focal points in each area, making the design feel intentional and well thought-out.
Trends to Watch in 2025: Sustainable Materials, Smart Tech, and Minimalist Vibes
As we move into 2025, interior design trends for open concept kitchens and living rooms are shifting toward sustainability, technology integration, and simplicity. Here are some of the top trends to look out for:
- Sustainable Materials: As sustainability continues to be a key priority, using eco-friendly materials is a trend that’s gaining momentum in open concept designs. Interior designers are favoring natural materials like reclaimed wood, bamboo, and stone, as well as recycled and biodegradable materials for countertops, flooring, and furniture. Not only do these materials contribute to a healthier environment, but they also add a timeless, organic feel to the space.
- Smart Technology Integration: Smart homes are becoming increasingly popular, and open concept layouts are the perfect setting for integrating the latest technology. From smart lighting and thermostats to touchless faucets and voice-activated appliances, these innovations help make your kitchen and living room more efficient and user-friendly. Designers recommend incorporating technology subtly into your design, opting for built-in smart devices that blend seamlessly into the décor.
- Minimalist Vibes: The minimalist trend continues to dominate, with sleek lines, simple color schemes, and an emphasis on functionality. In open concept spaces, this means less clutter and more intentional design choices. Designers are leaning toward clean surfaces, hidden storage, and furniture that serves multiple purposes. For instance, a kitchen island can double as a workspace, dining area, and a bar for entertaining. The focus is on creating spaces that are visually calming and free of unnecessary distractions.
- Sculptural Lighting: Lighting is not just functional anymore—it’s become a statement. Sculptural light fixtures that add character to a room without overwhelming the space are gaining popularity. Think pendant lights with geometric designs, oversized chandeliers, or modern sconces that serve as both light sources and art pieces. These unique lighting choices are a great way to highlight different areas of your open layout.
- Natural Elements for Calm and Comfort: Incorporating natural elements, like plants and greenery, is a growing trend that brings life and vibrancy to open concept spaces. Large indoor plants, hanging gardens, or herb gardens in the kitchen can create a sense of tranquility. Designers are mixing these natural touches with materials like stone countertops, wooden beams, and woven textures to bring a grounded, earthy feel to the space.
By following these expert tips and embracing the emerging design trends for 2025, you can create a stylish, functional, and balanced open concept kitchen and living room. Whether you’re enhancing your space with sustainable materials, integrating smart technology, or keeping things minimalistic, these strategies will help ensure that your open layout feels both modern and welcoming.
Conclusion
An open concept kitchen and living room is a timeless design choice that allows for flexibility, increased natural light, and a greater sense of connection throughout your home. Whether you’re planning a large family home or adapting a small space, the open layout can be customized to suit your needs and personal style.
The benefits of open concept designs are clear: enhanced flow, improved social interaction, and a sleek, modern aesthetic. By following expert advice on layout planning, maintaining functionality, and incorporating thoughtful design elements like cohesive color schemes, smart storage, and natural lighting, you can create a space that not only looks beautiful but also works efficiently for your everyday life.
Explore different floor plans, styles, and trends to find the perfect open concept kitchen and living room design for you. Whether you’re after a minimalist approach or a cozy, layered space, there are endless possibilities to transform your home into a bright, spacious sanctuary. Embrace your unique style and create a space that truly reflects your personality and needs!

