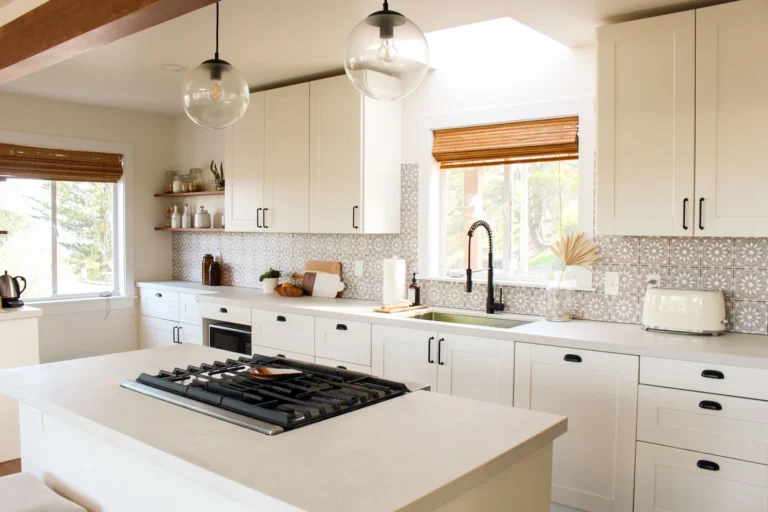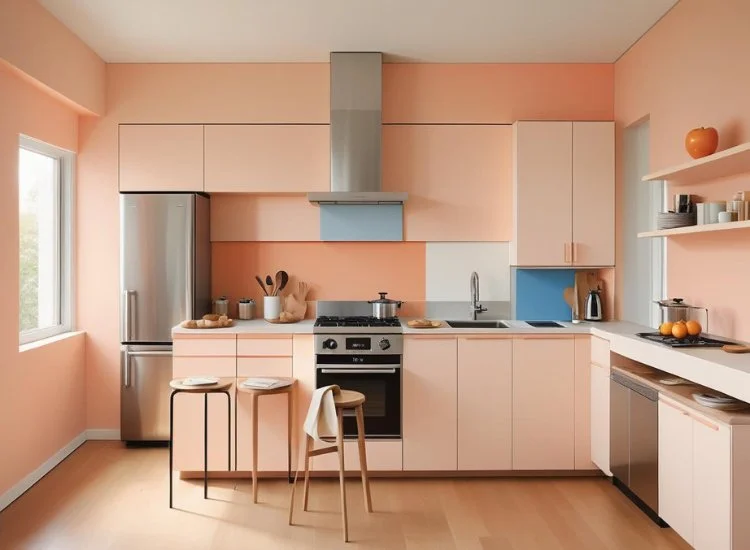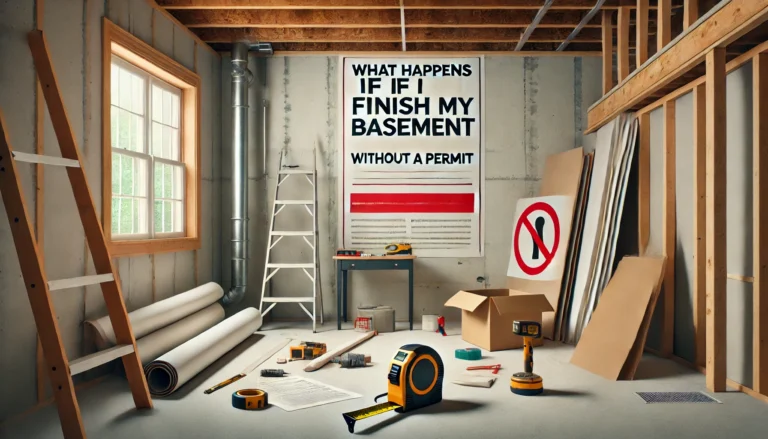How to Choose the Best Commercial Kitchen Layout in 2025
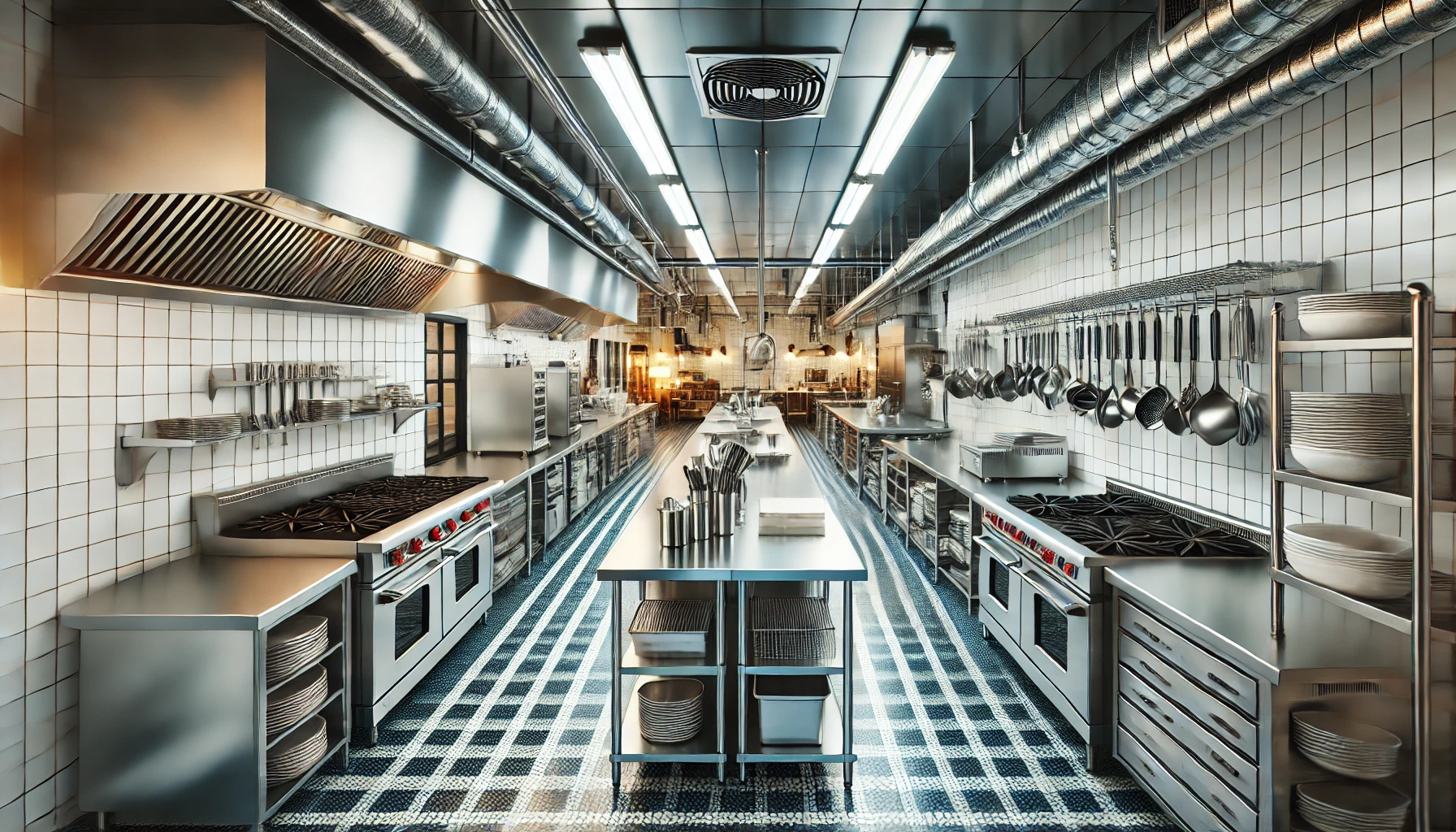
Why Choosing the Right Commercial Kitchen Layout Matters
When designing a restaurant, the kitchen layout is one of the most critical decisions you’ll make. It’s not just about fitting equipment into a space; it’s about creating an efficient, safe, and productive environment that supports your team and ensures customer satisfaction. Let’s explore why the right commercial kitchen layout matters and how it can transform your operations.
The Impact on Workflow Efficiency
A well-designed kitchen layout streamlines your restaurant’s workflow, ensuring your team moves efficiently between food preparation, cooking, and service. With a smart arrangement, chefs and staff can avoid bottlenecks, save time, and reduce stress during busy hours. For example, placing prep stations near storage areas minimizes unnecessary movement, letting your team focus on delivering quality dishes faster.
How Layout Affects Food Quality and Safety
Your kitchen layout plays a crucial role in maintaining food safety and quality. Proper zoning—keeping raw food prep separate from cooked food areas—prevents cross-contamination. Additionally, well-organized layouts ensure temperature-controlled storage areas are easily accessible, keeping ingredients fresh and safe to use. This not only protects your customers but also ensures compliance with health regulations.
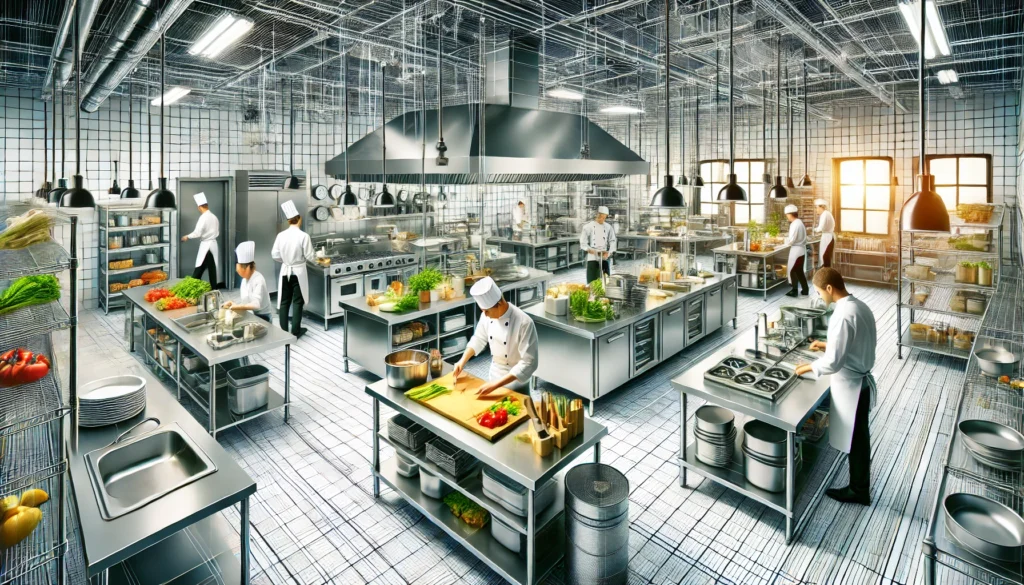
Reducing Overheads with Optimized Space
An optimized commercial kitchen layout makes the most of your available space, reducing wastage and unnecessary expenses. For instance, investing in energy-efficient appliances strategically placed near power outlets can lower utility costs. Compact, efficient layouts also reduce the need for excessive staff, cutting labor costs while maintaining high productivity.
By prioritizing an effective layout, you set the foundation for a smooth operation that saves money, enhances food safety, and ensures top-notch service. The right design is an investment that pays off in customer satisfaction and operational efficiency.
Key Elements of an Effective Commercial Kitchen Layout
Creating an efficient and functional commercial kitchen layout is no walk in the park, but getting it right is worth its weight in gold. From ensuring a smooth workflow to maintaining hygiene standards, each element must work hand in glove to keep your kitchen running like a well-oiled machine. Let’s break down the key components that make up an effective design.
1. Workflow Efficiency
A kitchen layout should prioritize seamless workflow, allowing staff to move from one task to another without stepping on each other’s toes. Think of it as creating a dance floor where every movement is choreographed for speed and precision. For example, placing prep stations close to cooking areas reduces the time spent shuttling back and forth, keeping the process as smooth as silk.
2. Storage Optimization
Proper storage is the backbone of an organized kitchen. With optimized storage solutions, you can avoid the chaos of misplaced ingredients or cluttered spaces. Utilize vertical storage for smaller kitchens, and ensure that dry goods, cold storage, and utensils are within arm’s reach of prep areas. After all, a place for everything and everything in its place keeps your kitchen running efficiently.
3. Hygiene and Safety Standards
When it comes to hygiene, cutting corners is a recipe for disaster. Your kitchen layout should make it easy to separate raw food prep areas from cooked food zones, preventing cross-contamination. Install handwashing stations at strategic points and choose easy-to-clean surfaces to ensure your kitchen stays spick and span. Safety-wise, clear walkways and well-placed fire extinguishers are non-negotiable.
4. Equipment Placement
Placing equipment in the right spots can make or break your kitchen’s efficiency. Position frequently used appliances, like stoves and ovens, close to prep areas to save time. Avoid clustering large equipment in one spot to maintain airflow and reduce the risk of overheating. The right placement ensures your kitchen equipment serves you like a loyal workhorse.
5. Accessibility for Staff
A kitchen is only as efficient as its team. To help your staff perform at their best, ensure that everything they need is within easy reach. From utensils to storage, accessibility minimizes delays and keeps tempers from boiling over during rush hours. Wide aisles and logical layouts can help your team navigate the space with ease, making teamwork a piece of cake.
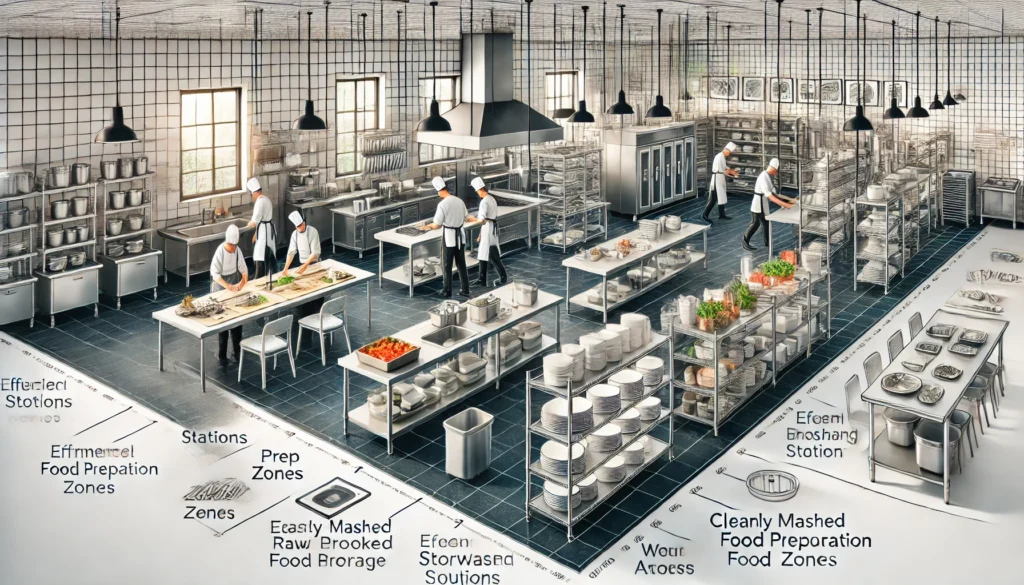
By focusing on these essential elements, you can design a commercial kitchen layout that’s not just functional but also a joy to work in. As the saying goes, a stitch in time saves nine—and a well-planned kitchen saves time, effort, and money in the long run.
7 Popular Types of Commercial Kitchen Layouts in 2025
Choosing the right commercial kitchen layout can make or break your restaurant’s efficiency. Each type of layout has its unique advantages, and finding the best fit for your needs is like hitting the nail on the head. Below, we’ll explore the most popular kitchen layouts of 2025, their pros and cons, and which types of restaurants they suit best.
1. Assembly Line Layout
The assembly line layout is designed for speed and efficiency. It organizes workstations in a straight line, where each task flows seamlessly into the next.
Pros and Cons of the Assembly Line Layout:
- Pros: Ideal for fast service, easy to train staff, and ensures consistent output.
- Cons: Limited flexibility, can be cramped during peak hours.
Best Suited For: Fast food restaurants, cafeterias, and high-volume operations where speed is the name of the game.
2. Island Layout
The island layout features a central workstation surrounded by prep, cooking, and storage areas. It’s like the heart of the kitchen, bringing everything together.
Benefits of an Island Kitchen:
- Encourages collaboration among staff.
- Offers ample prep space and a focal point for efficiency.
Challenges to Consider:
- Requires a spacious kitchen to avoid congestion.
- Can become a bottleneck if not well-organized.
3. Zone Layout
The zone layout divides the kitchen into distinct areas for prep, cooking, plating, and cleaning. This structure keeps things organized and ensures a smooth flow.
How Zones Improve Workflow:
- Reduces staff overlap and confusion.
- Keeps raw and cooked food areas separate, promoting hygiene.
Ideal Restaurant Types for a Zoning Layout:
- Full-service restaurants and establishments with diverse menus benefit most from this layout.
4. Galley Layout
The galley layout is perfect for narrow spaces, with workstations and equipment placed on parallel walls. It’s a space-saver that doesn’t compromise efficiency.
Perfect for Small Spaces:
- Makes the most of limited square footage.
- Ensures every inch is utilized effectively.
Maximizing Efficiency in Tight Areas:
- Keep high-traffic zones clear to avoid bumping elbows during busy shifts.
5. Open Kitchen Layout
An open kitchen layout allows diners to see the magic happen. It’s as much about presentation as it is about functionality.
Benefits of Transparency and Customer Engagement:
- Creates a unique dining experience, building trust and connection with customers.
- Showcases the chef’s skills and your restaurant’s commitment to quality.
Addressing Noise and Distraction Issues:
- Use soundproofing materials and visual barriers to balance aesthetics with practicality.
6. Ergonomic Layout
The ergonomic layout focuses on staff comfort and efficiency. It’s all about working smarter, not harder.
Focusing on Staff Comfort and Reduced Fatigue:
- Minimizes unnecessary movement with smart equipment placement.
- Reduces physical strain, keeping staff energized and productive.
7. Modular Kitchen Layout
The modular layout is the ultimate flexible solution, designed to adapt to changing needs.
Flexible Designs for Scaling Restaurants:
- Easily reconfigured for menu changes or increased demand.
- A cost-effective choice for growing businesses.
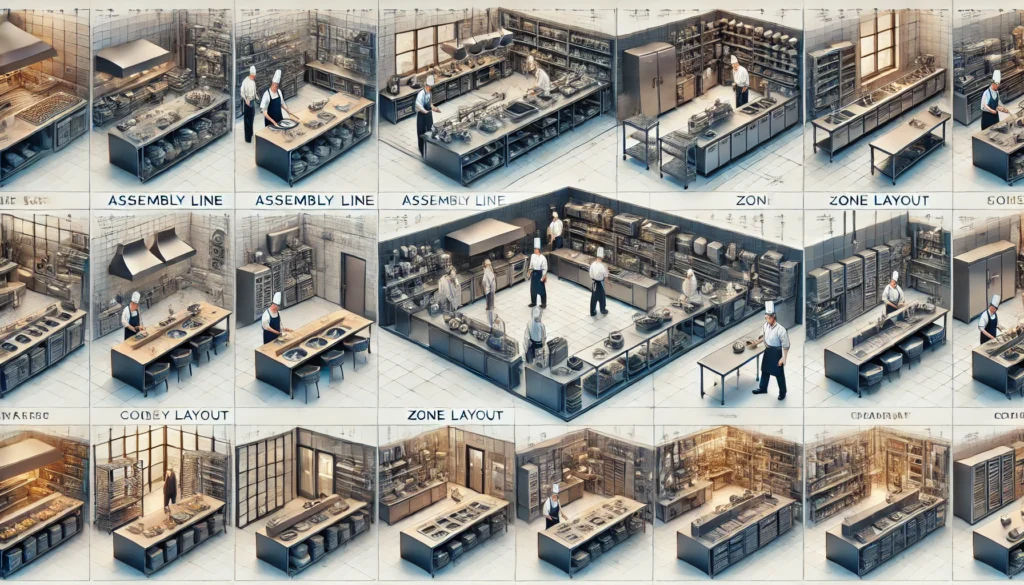
Step-by-Step Guide to Choosing Your Layout
Designing the perfect commercial kitchen layout might seem like a tall order, but breaking it down into clear steps makes the process a breeze. From analyzing your menu to future-proofing your design, this guide walks you through every critical decision to create a layout that ticks all the right boxes. Let’s dive in!
Step 1: Analyze Your Menu and Cuisine
Your menu is the backbone of your kitchen layout. Think about the types of dishes you’ll serve and the equipment, prep stations, and storage they require.
- If your menu emphasizes grilled dishes, prioritize space for grilling stations.
- For bakeries or dessert-focused cuisines, allocate room for ovens and cooling racks.
“Start with the end in mind”—your menu dictates your kitchen’s structure, so ensure your layout caters to every dish’s needs.
Step 2: Measure and Plan Your Kitchen Space
Size matters when it comes to kitchen layouts. Measure your available space and map out the areas for cooking, prepping, storage, and cleaning.
- Use zoning principles to assign specific tasks to designated areas.
- Plan for wide aisles to ensure smooth movement during busy hours.
Remember, a stitch in time saves nine—careful planning now can save you from costly redesigns later.
Step 3: Evaluate Equipment Needs
Investing in the right equipment is a game-changer for efficiency. Consider your menu, volume, and available space before purchasing appliances.
- Opt for multifunctional equipment like combination ovens to save space.
- Place frequently used items close to prep and cooking stations to minimize movement.
Think of your equipment as the unsung heroes of your kitchen—they should work hard so your team doesn’t have to.
Step 4: Factor in Staff Workflow
Your kitchen should feel like a well-rehearsed performance where everyone knows their role and moves effortlessly.
- Analyze how your staff interacts with different areas, from prep to plating.
- Avoid layout designs that cause bottlenecks or force unnecessary backtracking.
“Too many cooks spoil the broth”—a streamlined layout ensures your team works in harmony.
Step 5: Incorporate Safety and Sanitation Standards
Safety and cleanliness go hand in hand in a commercial kitchen. A layout that prioritizes hygiene is worth its weight in gold.
- Ensure separate zones for raw and cooked food to avoid cross-contamination.
- Install slip-resistant flooring, proper ventilation, and handwashing stations.
- Place fire extinguishers and first aid kits in accessible areas.
Safety isn’t just a box to tick—it’s a lifeline for your staff and customers.
Step 6: Plan for Future Growth
Your restaurant might start small, but your kitchen should be ready to grow with you. Think long-term when designing your layout.
- Leave room for additional equipment as your menu evolves.
- Opt for modular designs that can adapt to increased demand.
“Don’t put all your eggs in one basket”—a flexible layout ensures you can scale your operations without starting from scratch.
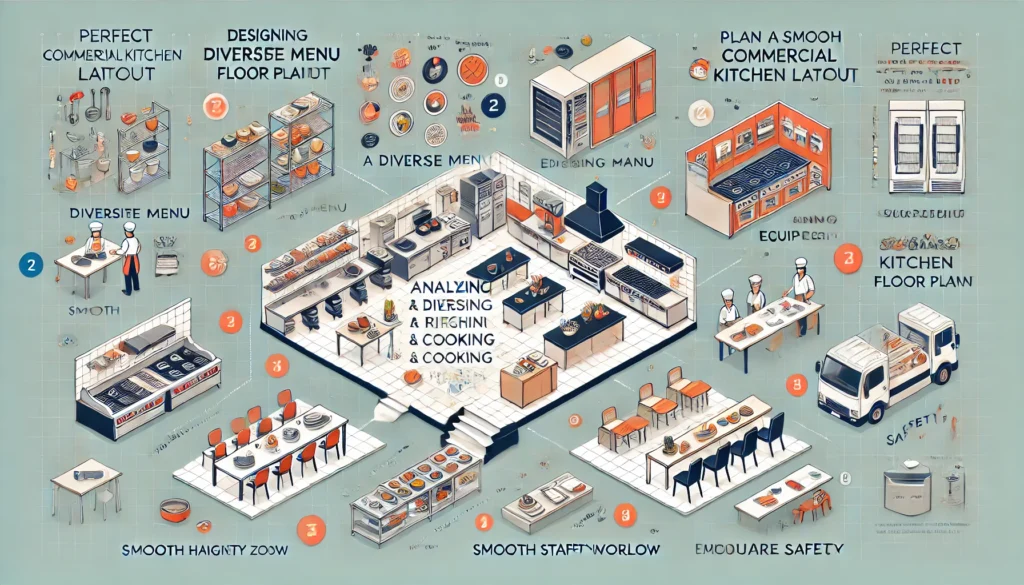
By following these six steps, you can design a commercial kitchen layout that works like a charm today and keeps pace with your growth tomorrow. The right layout is not just a design—it’s the foundation of your restaurant’s success. So, roll up your sleeves, and let’s get cooking!
Expert Tips for Designing a Restaurant Kitchen Layout
Creating a restaurant kitchen layout that’s both functional and efficient is no small feat, but with the right tips, you can build a space that runs like clockwork. Here are expert-backed insights to help you design a kitchen that supports your team, enhances productivity, and keeps costs in check.
Optimize Lighting for Efficiency
Good lighting isn’t just about visibility—it’s a game changer for efficiency and safety.
- Use a combination of natural and artificial lighting to brighten workspaces.
- Focus on task lighting for prep areas, cooking stations, and dishwashing zones.
- Energy-efficient LED lights reduce costs and ensure consistent illumination.
Bright and well-lit spaces help staff work confidently and minimize mistakes—a win-win for productivity.
Choose Durable and Easy-to-Clean Surfaces
Your kitchen surfaces should be tough as nails and easy to maintain.
- Opt for stainless steel countertops and backsplashes—they’re durable, hygienic, and simple to clean.
- Use non-porous materials for floors and walls to prevent stains and bacteria buildup.
- Select finishes that withstand heat, moisture, and daily wear and tear.
Durable surfaces save you time and money in the long run, keeping your kitchen spotless and compliant with health codes.
Invest in Energy-Efficient Appliances
High-quality, energy-efficient appliances are the unsung heroes of a productive kitchen.
- Look for ENERGY STAR-rated ovens, refrigerators, and dishwashers to cut energy consumption.
- Multi-functional appliances, like combi ovens, save space and reduce utility costs.
- Maintain equipment regularly to ensure optimal performance.
An energy-efficient setup not only reduces your carbon footprint but also pays dividends in utility savings.
Ensure Proper Ventilation and Airflow
Ventilation is the lifeline of any commercial kitchen, ensuring a comfortable and safe environment for staff.
- Install a powerful exhaust hood to remove heat, smoke, and odors.
- Position air vents to promote consistent airflow throughout the kitchen.
- Regularly clean ducts and filters to maintain efficiency.
Good ventilation keeps the air fresh, reduces fire risks, and ensures compliance with safety standards.
Design with Sustainability in Mind
A sustainable kitchen is not just trendy—it’s the way forward.
- Use eco-friendly materials for furniture and decor.
- Incorporate water-saving devices like low-flow faucets and dishwashers.
- Implement waste management systems to minimize food waste and maximize recycling.
Sustainability doesn’t just benefit the planet—it also enhances your brand’s reputation and attracts eco-conscious customers.
Common Mistakes to Avoid When Designing a Kitchen Layout
Designing a commercial kitchen layout can feel like solving a puzzle, but overlooking key details can turn your dream design into a logistical nightmare. Here are common pitfalls to sidestep so your kitchen works efficiently and keeps your staff productive.
Ignoring Workflow Patterns
A smooth workflow is the backbone of any functional kitchen. Failing to plan for how tasks flow from one station to another can lead to chaos.
- Place prep, cooking, and cleaning areas in a logical sequence to avoid unnecessary movement.
- Avoid bottlenecks by providing enough space for staff to move freely, even during peak hours.
- Use the “golden triangle” principle—keep the fridge, stove, and sink within easy reach for maximum efficiency.
Ignoring workflow can create confusion, slow service, and even lead to accidents—a recipe for disaster in any kitchen.
Underestimating Storage Needs
Storage might not seem glamorous, but running out of space mid-service is no joke. Many kitchen designs underestimate how much room is needed for ingredients, tools, and equipment.
- Allocate enough storage for both dry goods and perishable items, keeping frequently used items easily accessible.
- Use vertical shelving, hooks, and under-counter storage to maximize every inch of space.
- Plan for growth—today’s small inventory could double as your restaurant expands.
As they say, “you can never have too much storage”—and a well-organized kitchen is always a step ahead.
Overcomplicating the Design
When it comes to kitchen layouts, “less is more”. Overloading your design with unnecessary features or complex workflows can backfire.
- Stick to a simple, intuitive layout that aligns with your menu and staff’s needs.
- Avoid cramming in too much equipment—leave room for staff to work comfortably.
- Focus on function over aesthetics—while style matters, efficiency should always come first.
A cluttered or overly complicated kitchen design can slow down operations and frustrate your team, making it hard to keep the ball rolling.
By steering clear of these common mistakes, you’ll ensure your kitchen layout is practical, efficient, and ready to support your restaurant’s success. Remember, a good design isn’t just about how it looks—it’s about how it works.
Small Commercial Kitchen Layout Ideas
Designing a functional kitchen in a small space can feel like trying to fit a square peg into a round hole, but with smart planning, even the tiniest spaces can shine. Here are some creative ideas to make the most of every inch in a small commercial kitchen.
Maximizing Vertical Space
When horizontal space is limited, look upward! Using vertical space effectively is a game changer for small kitchens.
- Install wall-mounted shelves to store utensils, spices, or cookware.
- Use hanging racks for pots, pans, and ladles to free up counter space.
- Opt for tall cabinets that reach the ceiling, with adjustable shelving for flexibility.
A well-utilized vertical setup helps keep your kitchen tidy and ensures essentials are always within arm’s reach.
Incorporating Multifunctional Equipment
In a small kitchen, every appliance must pull its weight. Choosing versatile, space-saving equipment can simplify operations.
- Invest in combination ovens that can bake, steam, and roast.
- Use prep tables with built-in storage to keep tools organized.
- Choose compact appliances designed specifically for small spaces, like under-counter refrigerators.
“Work smarter, not harder”—with the right equipment, you can pack more functionality into less space.
Examples of Space-Saving Layouts
Certain layout designs are tailor-made for small commercial kitchens. Here are a few examples to inspire you:
- Galley Layout: This narrow, corridor-style design keeps everything within arm’s reach and minimizes unnecessary movement.
- Zone Layout: Allocate specific zones for prep, cooking, and cleaning to create a streamlined workflow, even in tight quarters.
- Open Kitchen Layout: Use an open floor plan to combine kitchen and customer-facing areas, saving space while enhancing transparency.
By choosing a layout that complements your space, you can transform small and mighty into your kitchen’s defining trait.
Small kitchens don’t have to feel cramped. With clever storage solutions, multifunctional equipment, and strategic layouts, you can create a space that’s as efficient as it is compact. After all, good things come in small packages!
Conclusion
Your kitchen layout is the foundation of your restaurant’s success. A well-designed space can boost efficiency, enhance food quality, and create a safer environment for staff.
Modern kitchen designs offer unmatched flexibility, allowing you to tailor the layout to your space, menu, and operational needs. Whether you’re working with a compact area or a sprawling space, the right design ensures everything runs smoothly, even during the busiest shifts.
As the heart of your restaurant, your kitchen deserves thoughtful planning. Remember, a well-organized kitchen is the first step to winning over your customers—one delicious plate at a time.



